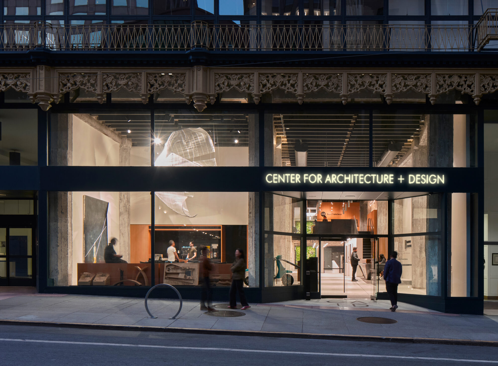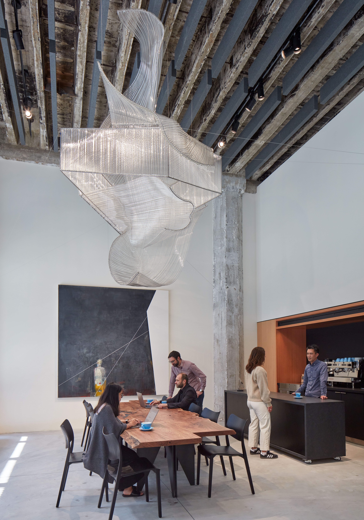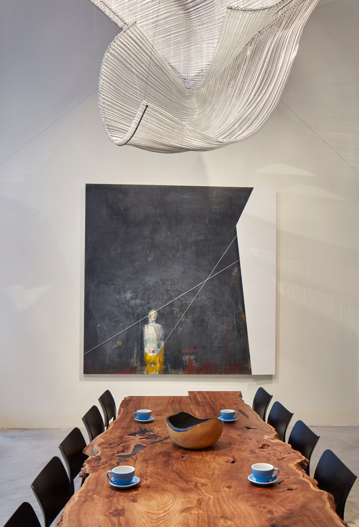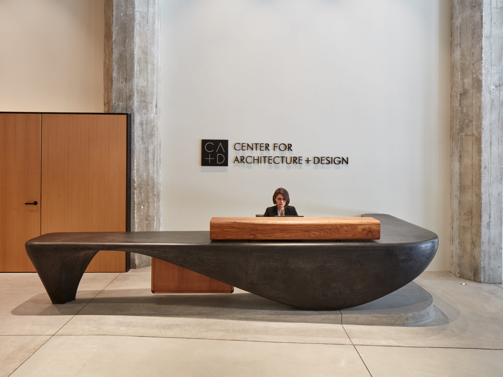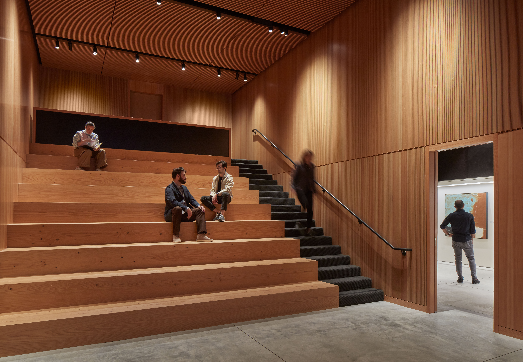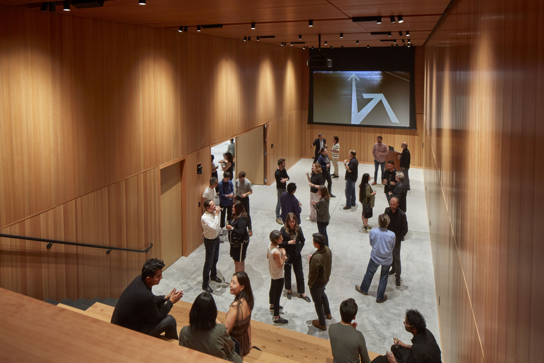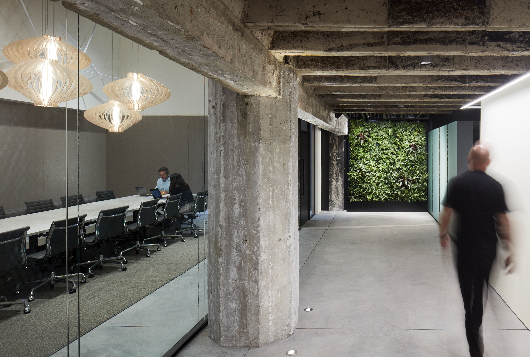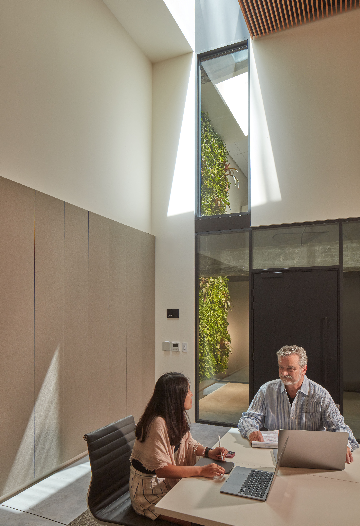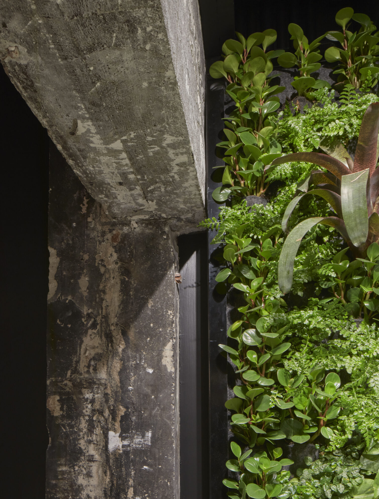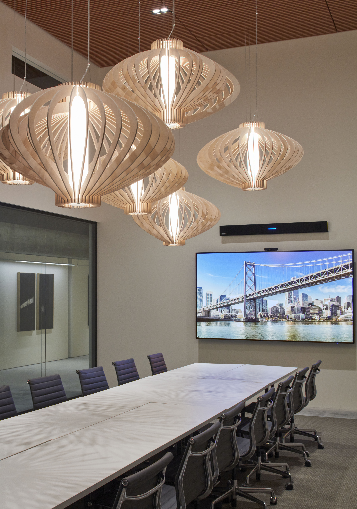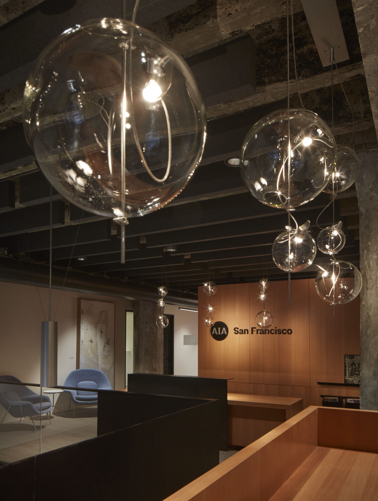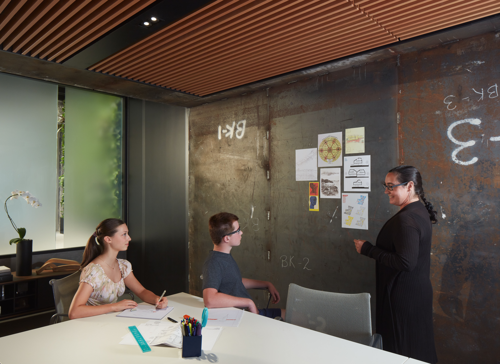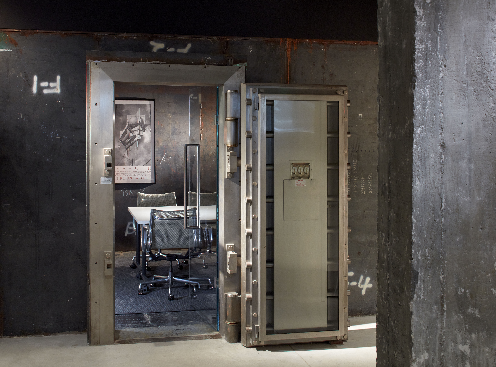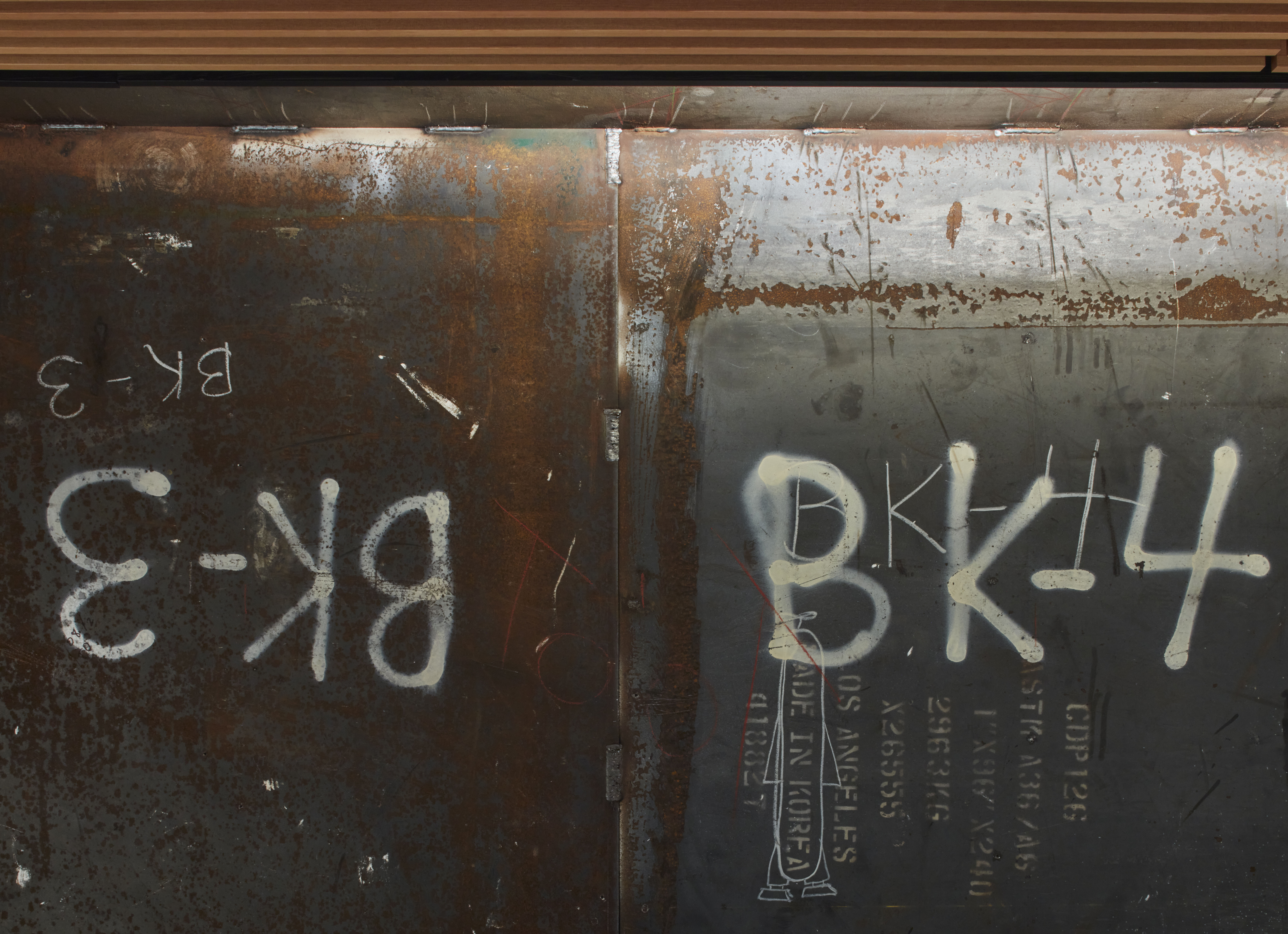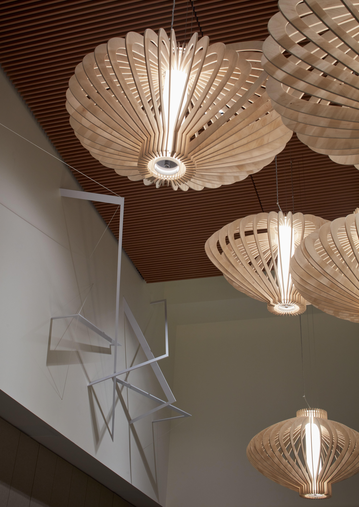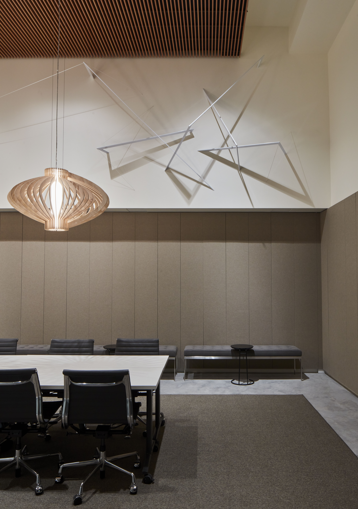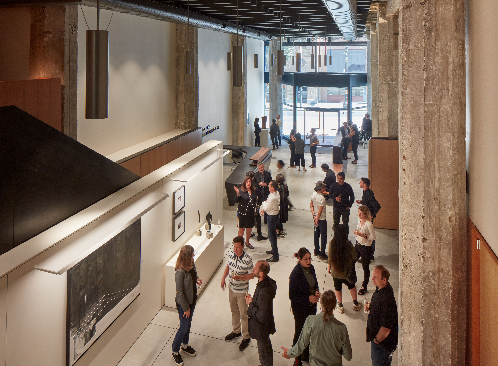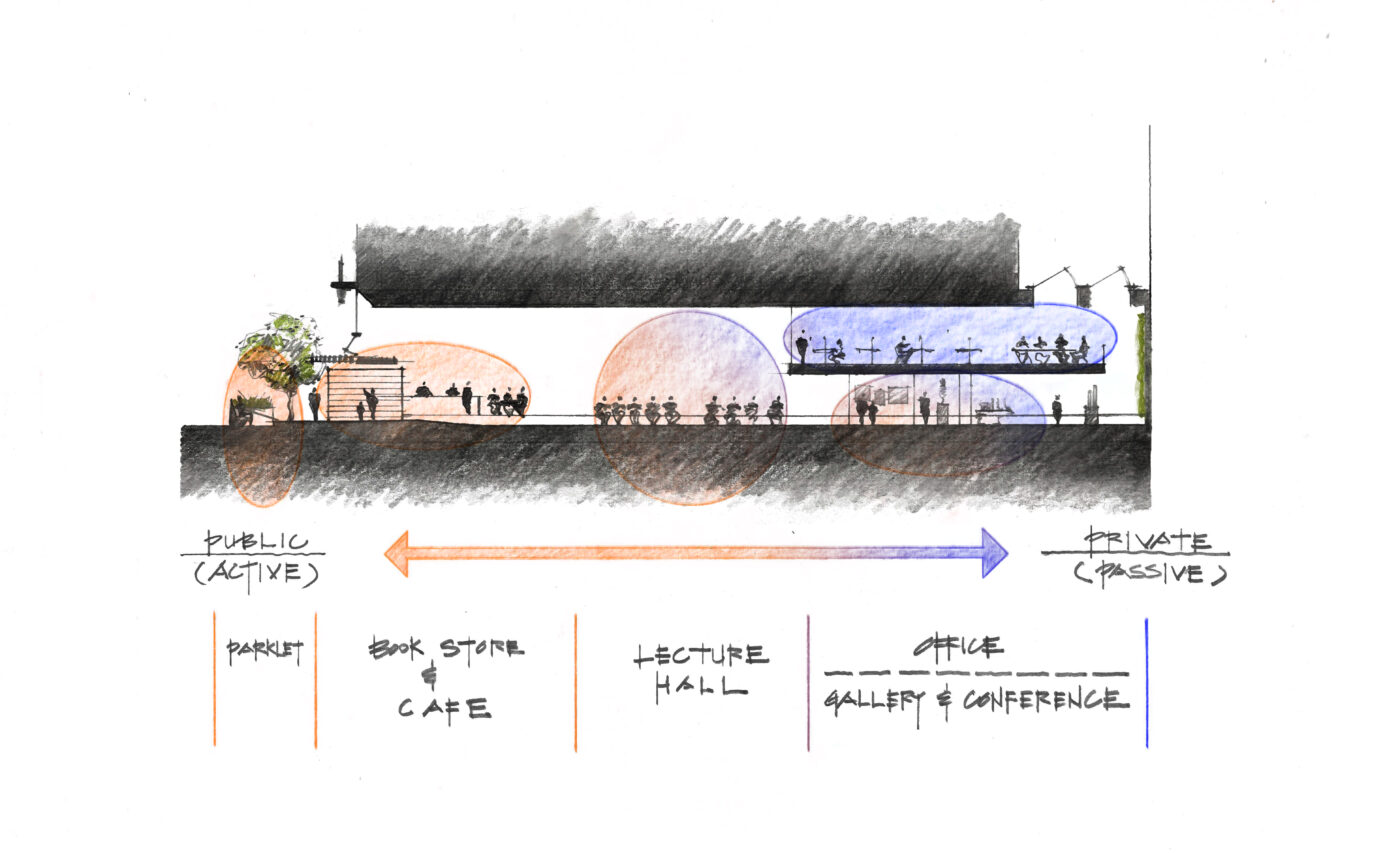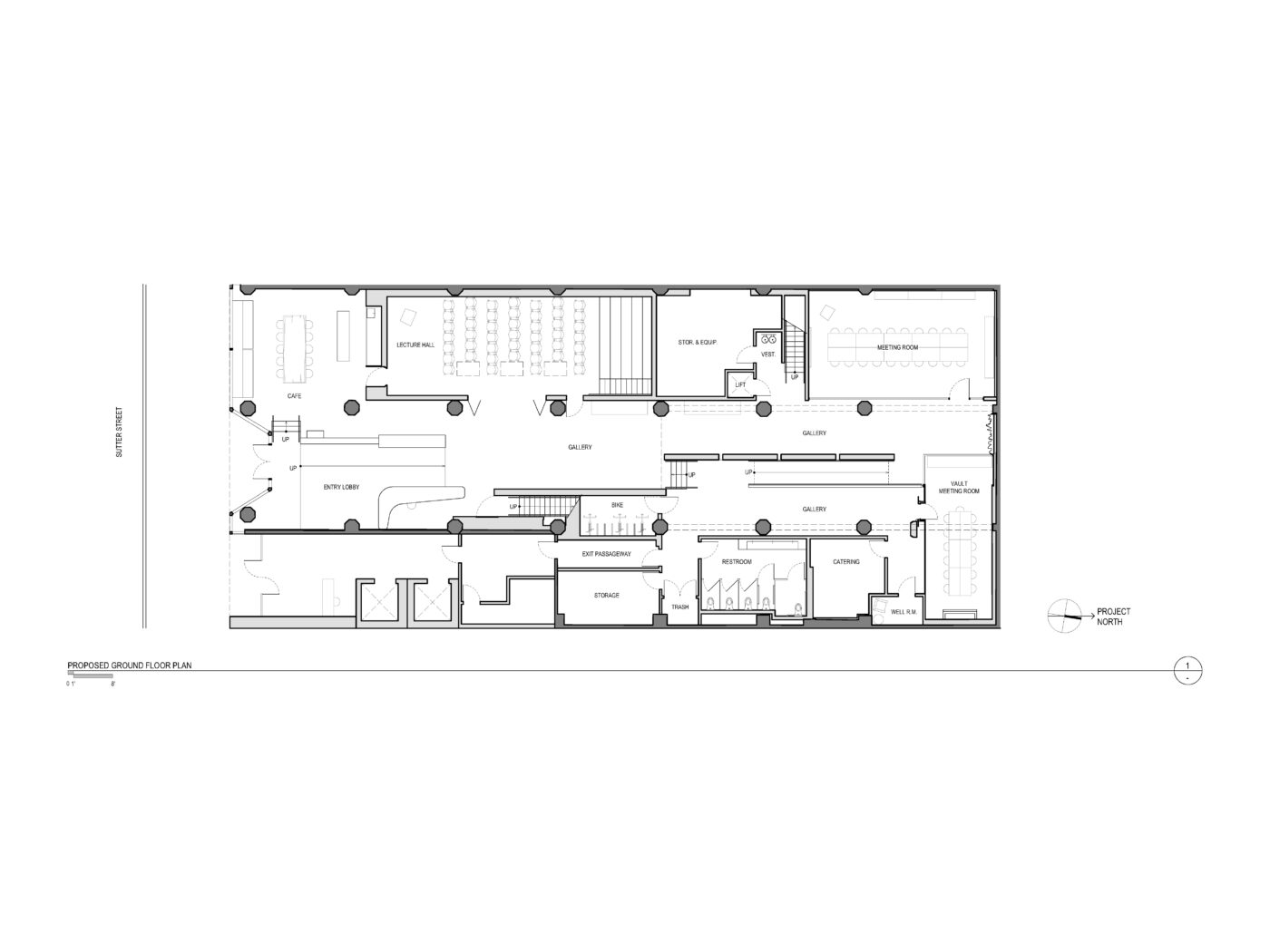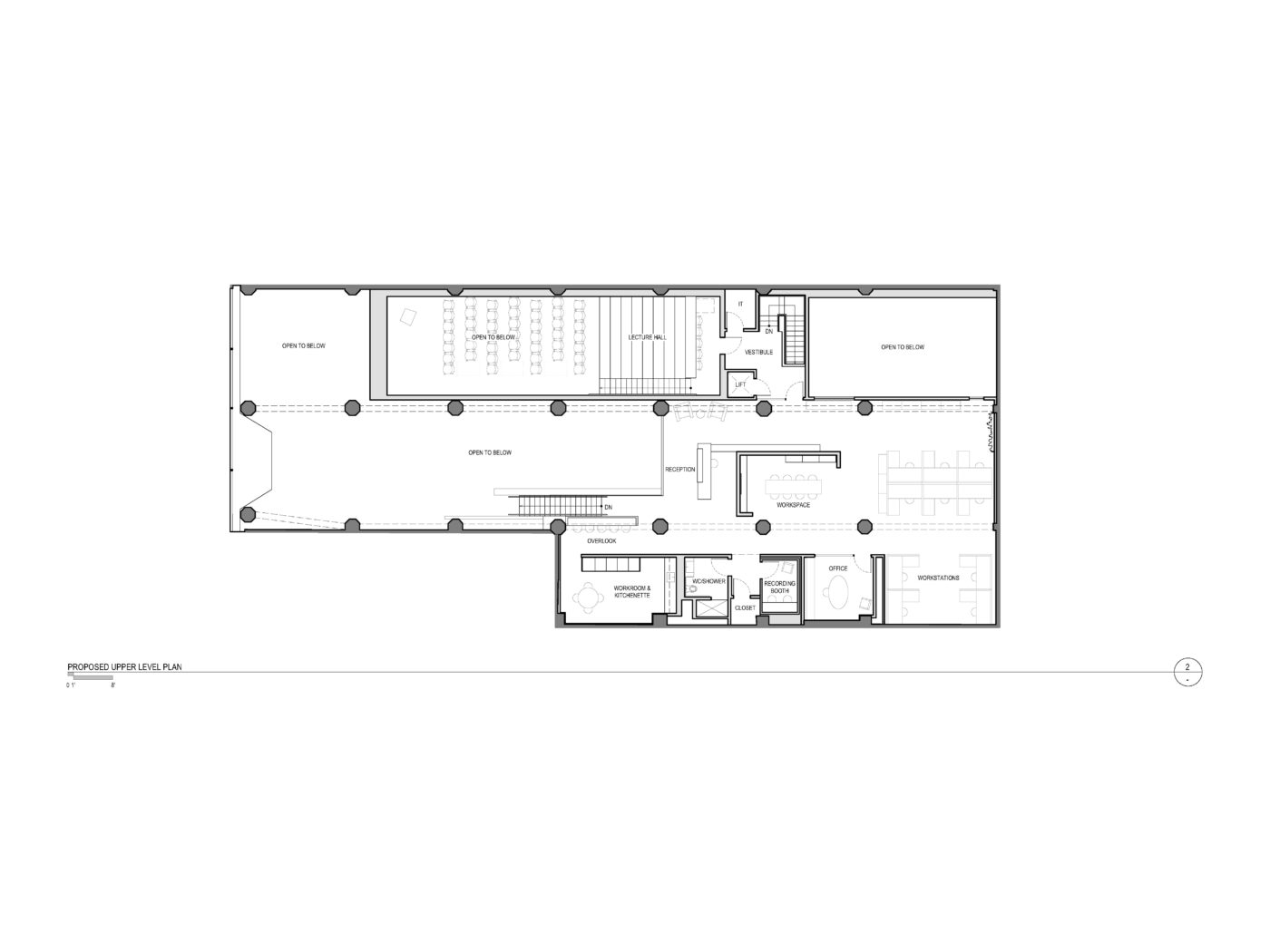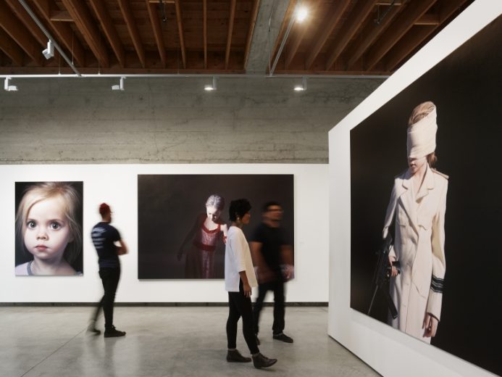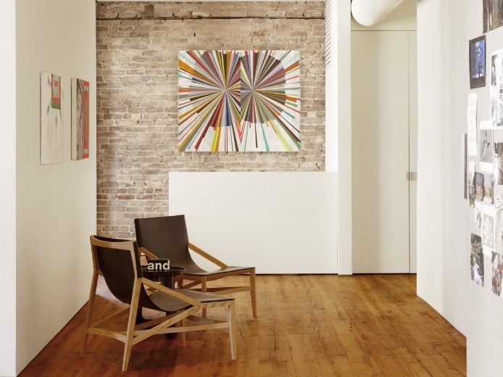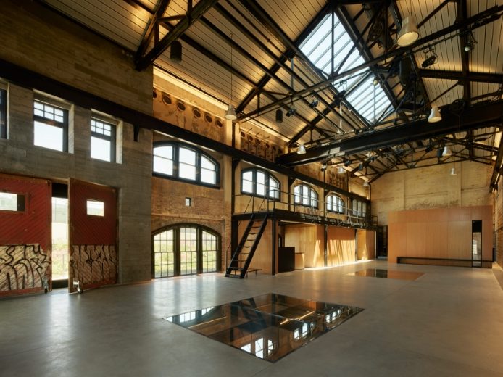AIA San Francisco & The Center for Architecture + Design
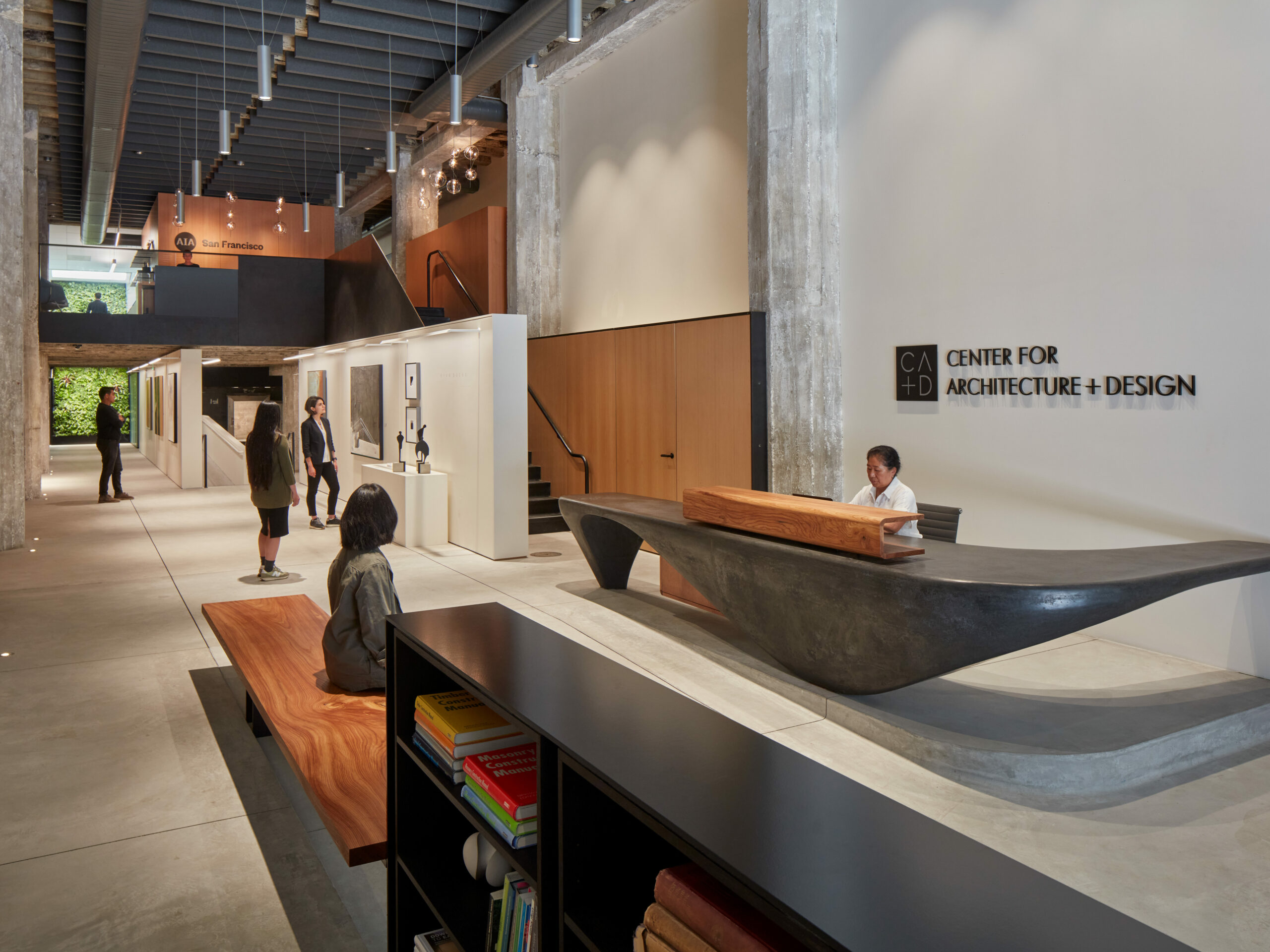
Moving to a ground floor storefront in the historic 1918 Hallidie Building provides the AIASF and the Center for Architecture + Design new visibility to the public, extending the reach of both organizations and profoundly extroverting their programs. Partnering with the AIASF and the Center, the design team created an expanded program for the Headquarters, including a public café, bookstore, gallery, and lecture hall in addition to the organization’s offices and meeting rooms. The space is a cultural center focused on community outreach with programs to educate the City’s youth and general public about the power of design across all mediums. Collaboration with artisans, makers and manufactures to create interventions within the raw concrete structure reflects the collective nature of the practice of architecture.
2023 Commercial Architecture Award
SARA National Award2023 Cultural Architecture Award
Architecture MasterprizeAIA San Francisco & The Center for Architecture + Design
ClientBCCI Construction
General ContractorMurphy Burr Curry
Structural EngineerPAE Engineers
MEP Basis of Design EngineerInnovation Mechanical
Mechanical EngineerDPW, Inc.
Plumbing EngineerYoung Electric + Communications
Electrical & AV EngineerTucci Lighting
Lighting DesignAR Green Consulting
LEED ConsultantAtelier Ten
Sustainability ConsultantChris Downey
Architecture for the Blind ConsultingClearstory
Signage & GraphicsSolomon Cordwell Buenz
Specifications ConsultantPreview Group
Code ConsultantNGAssociates
Food Service Consultant
