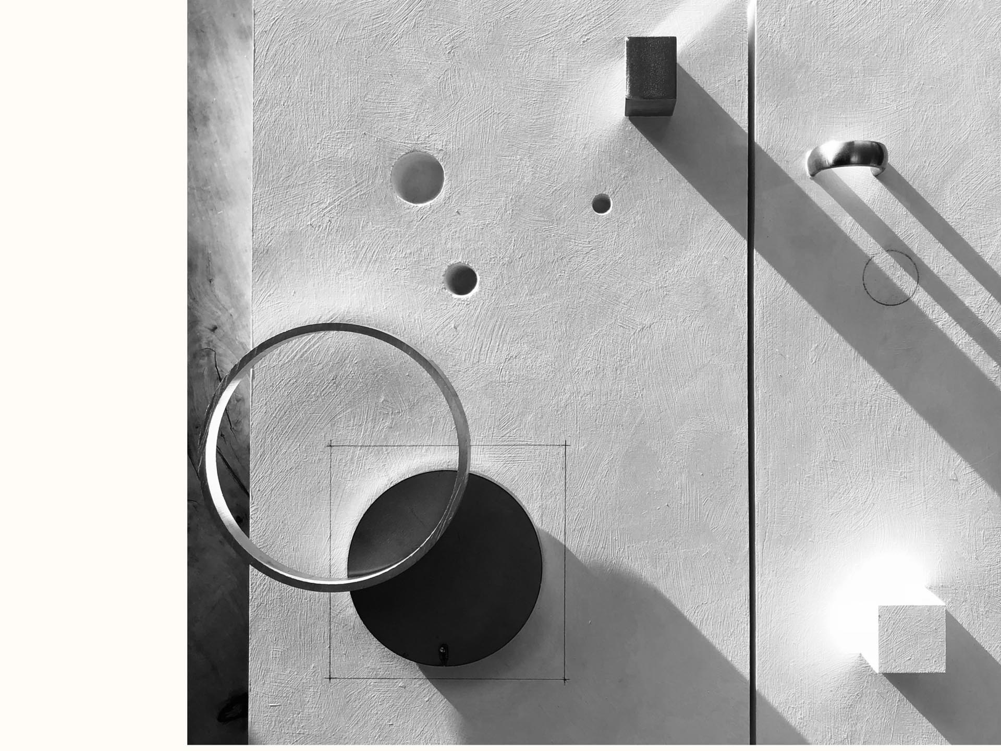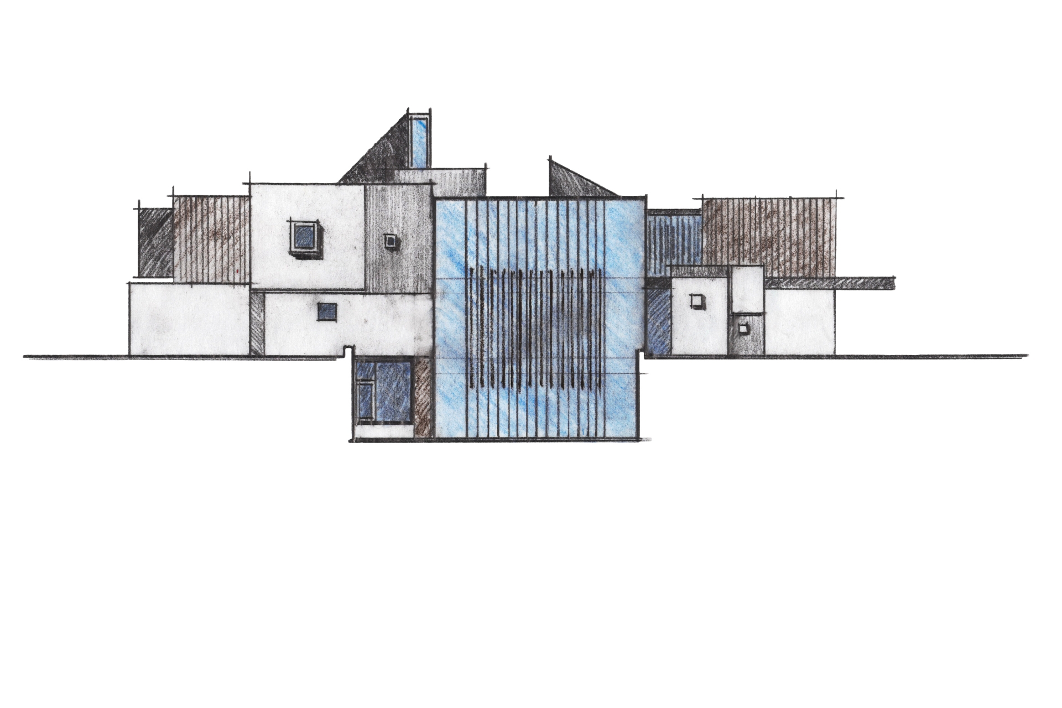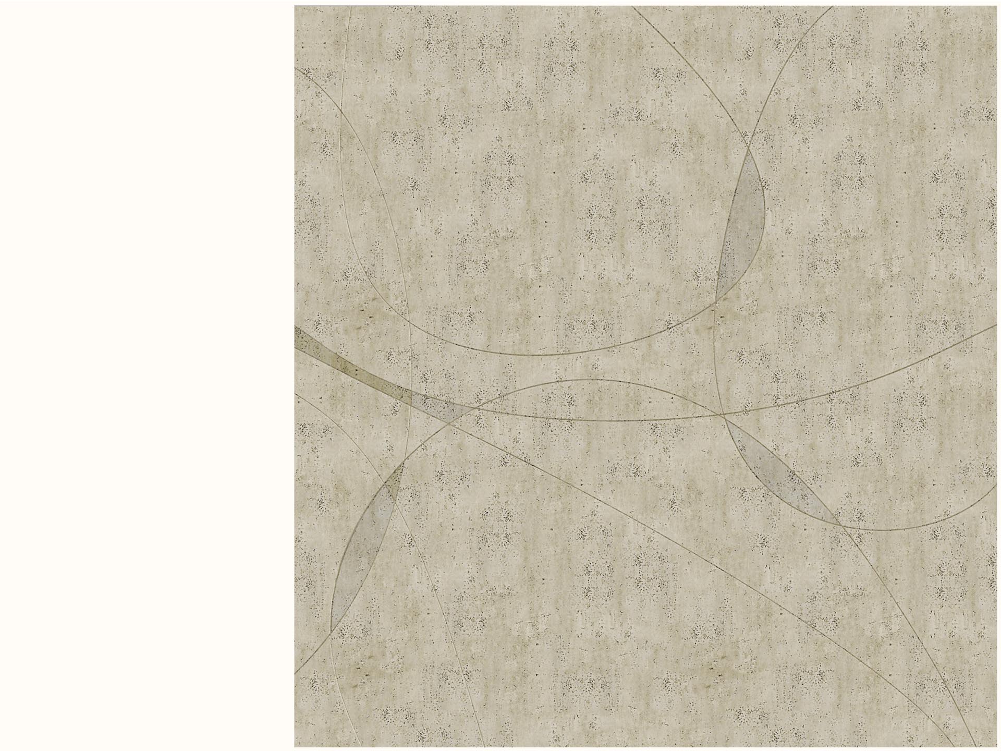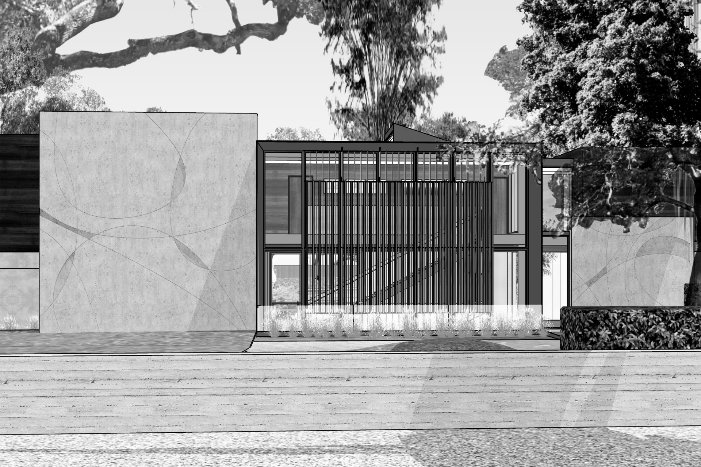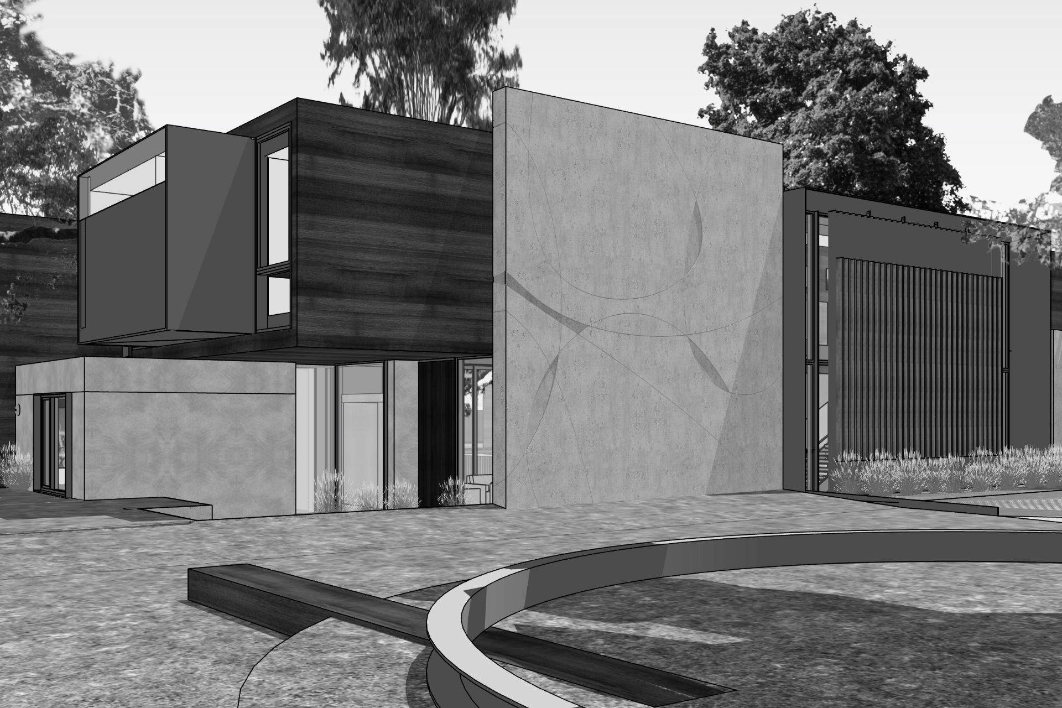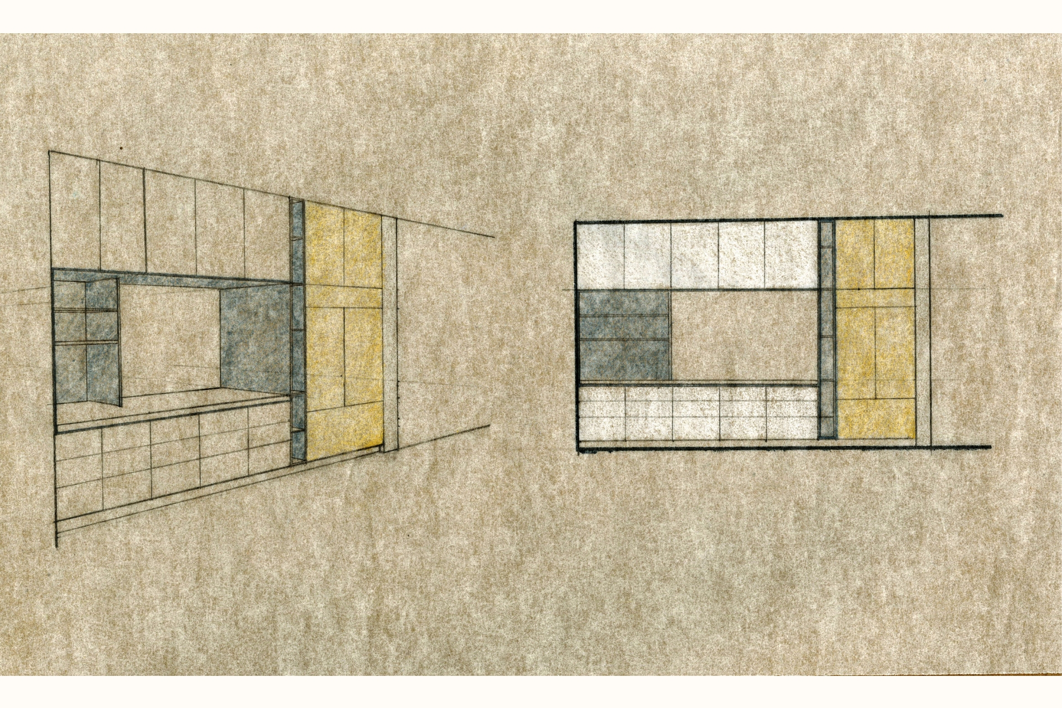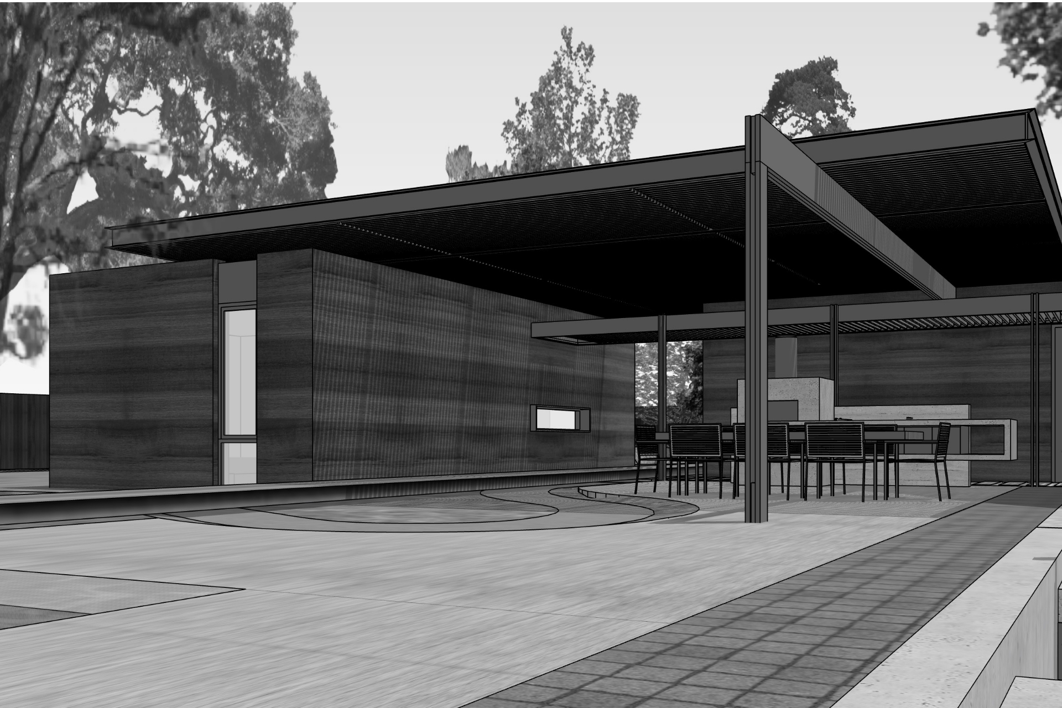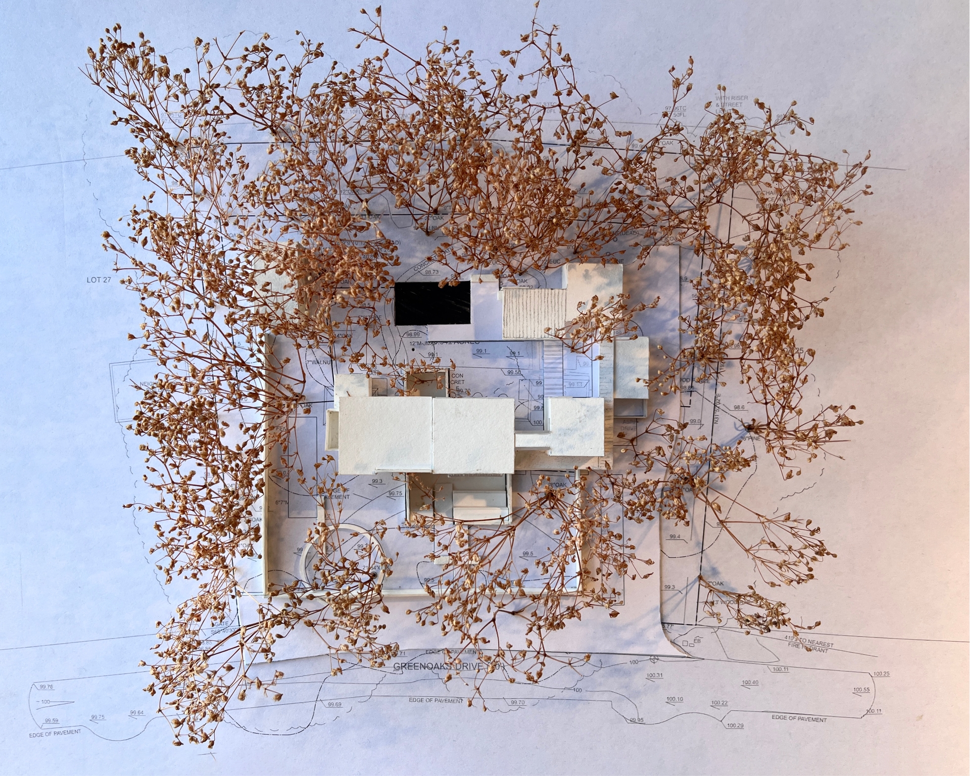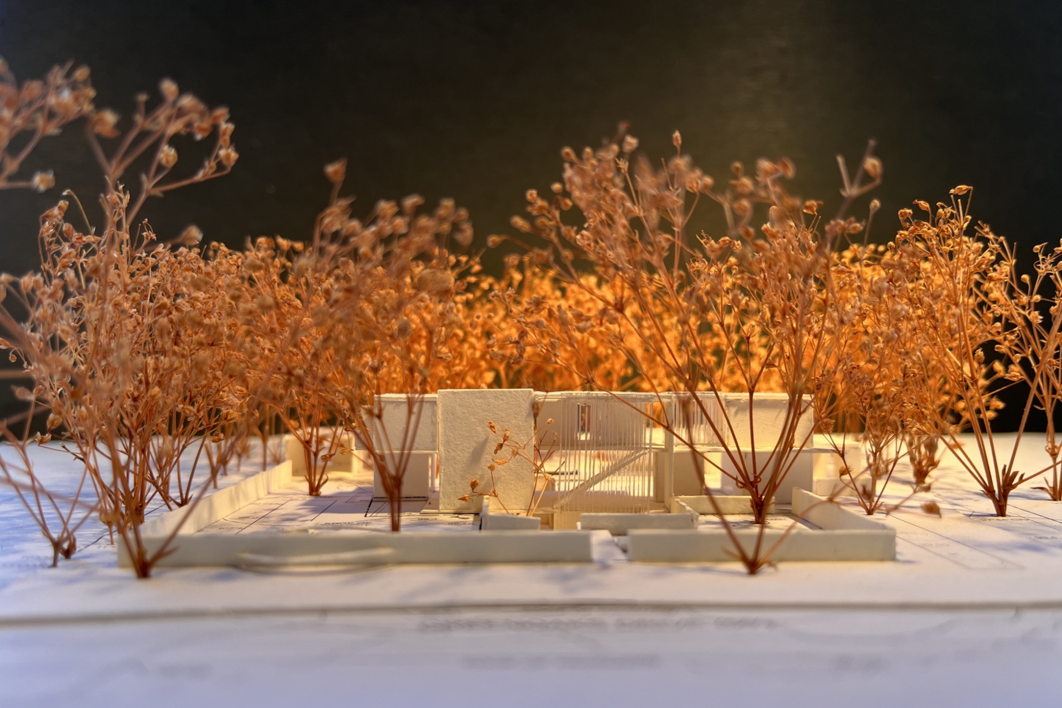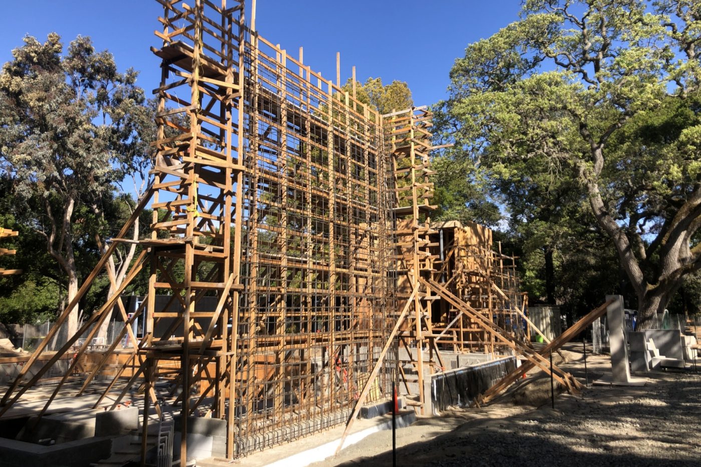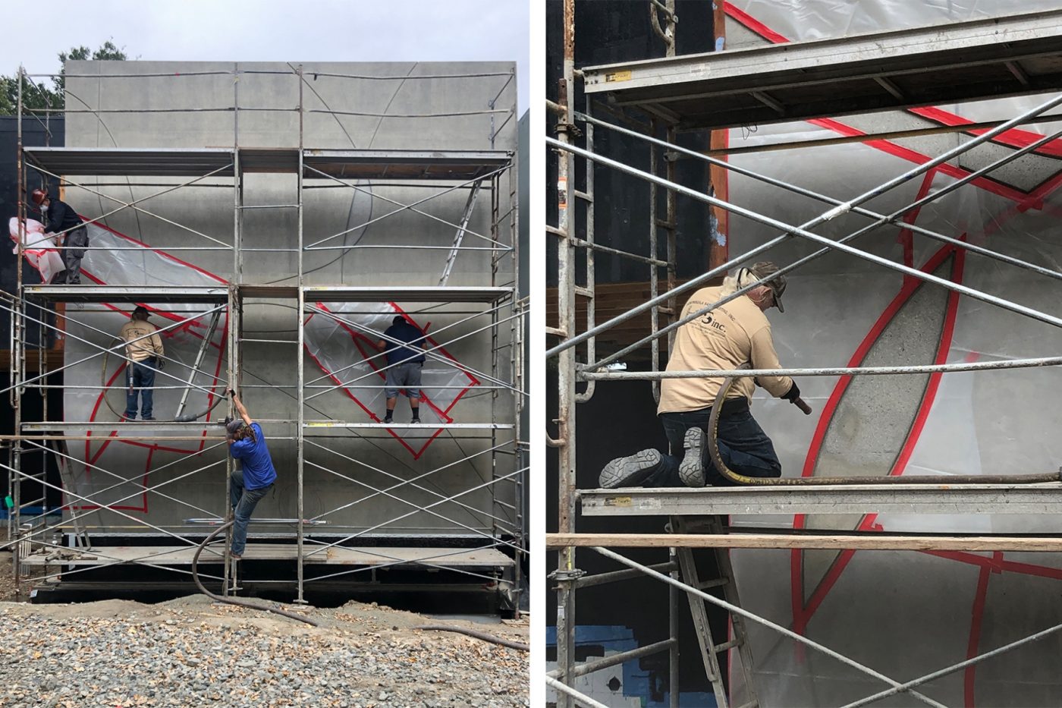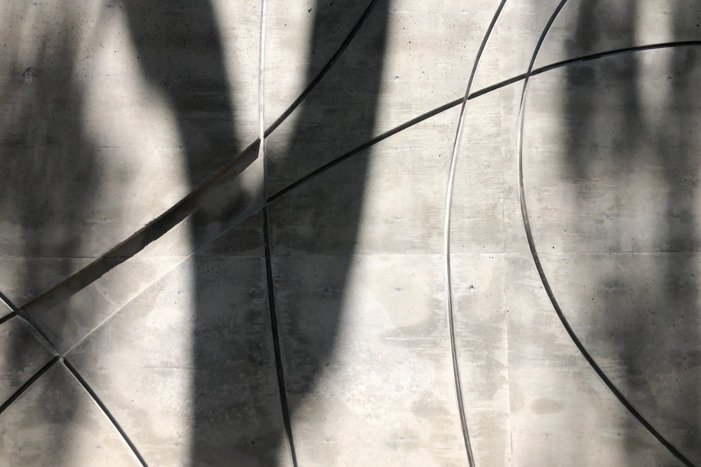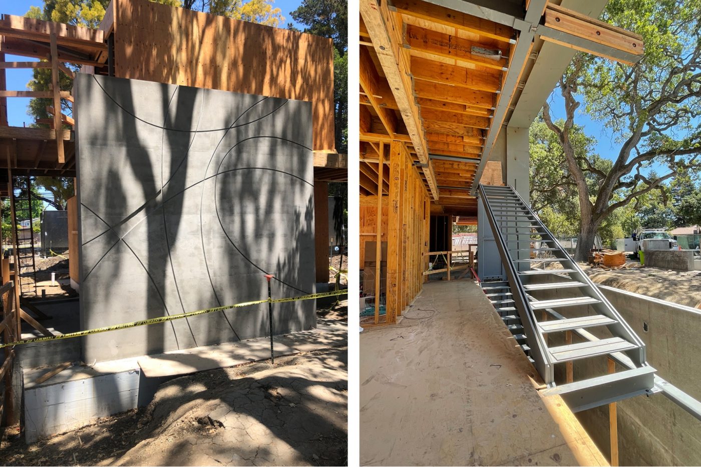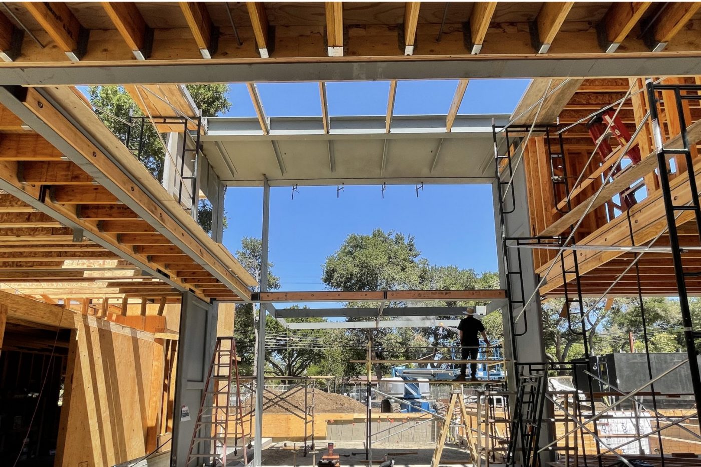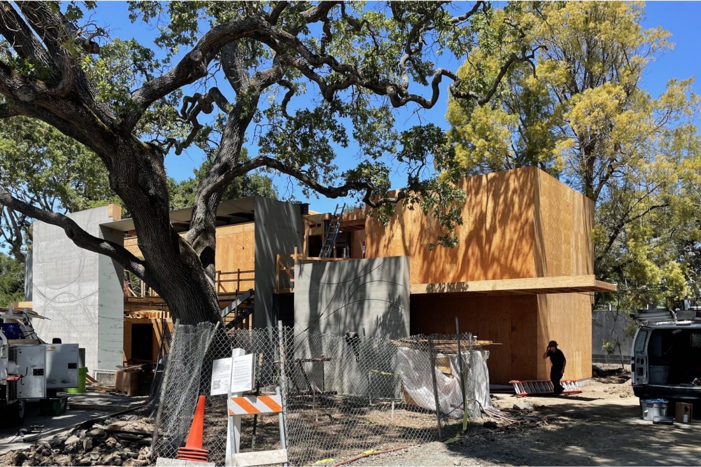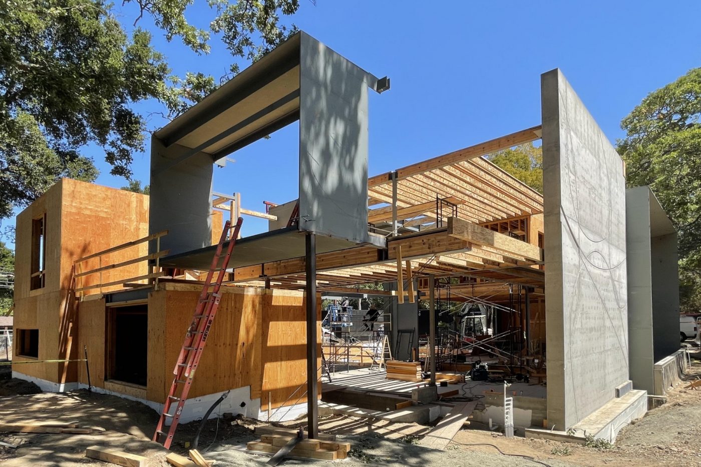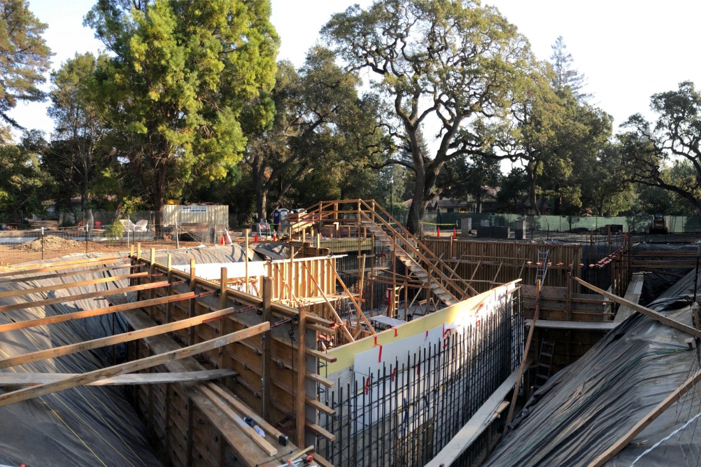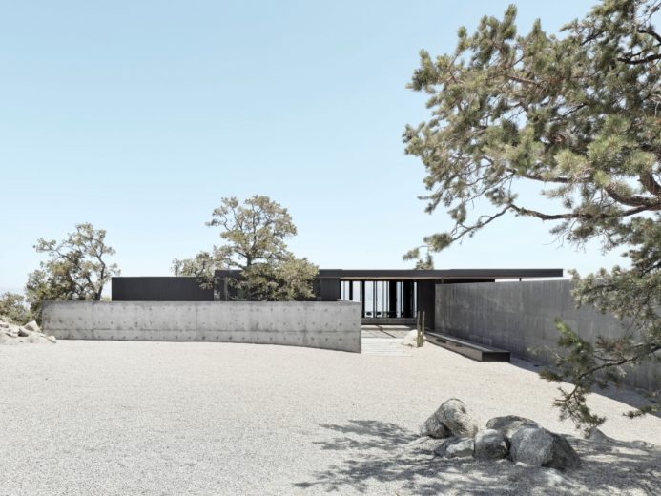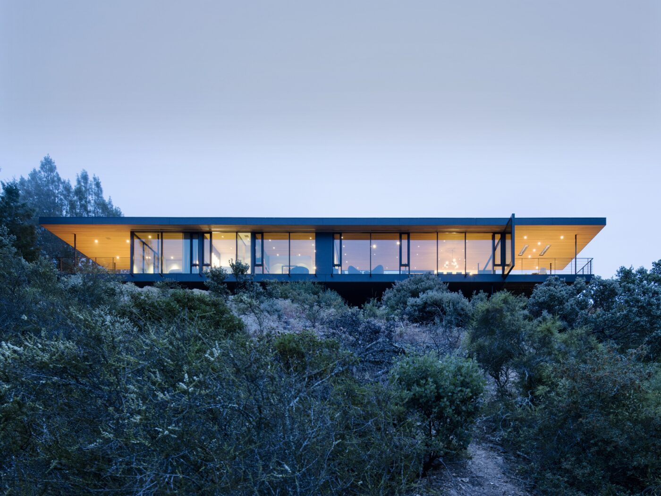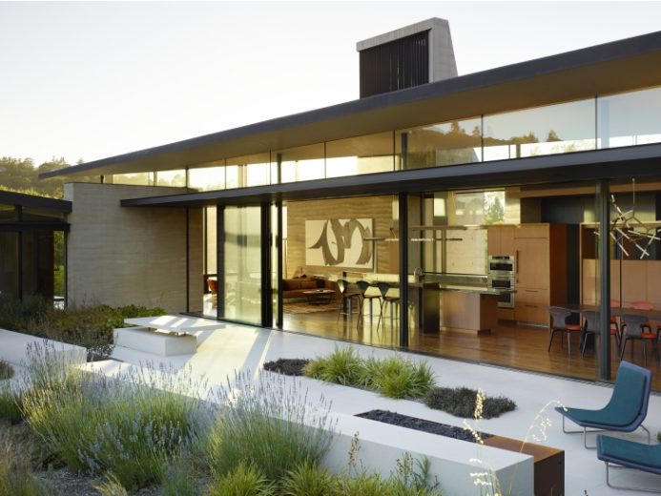Atherton Residence
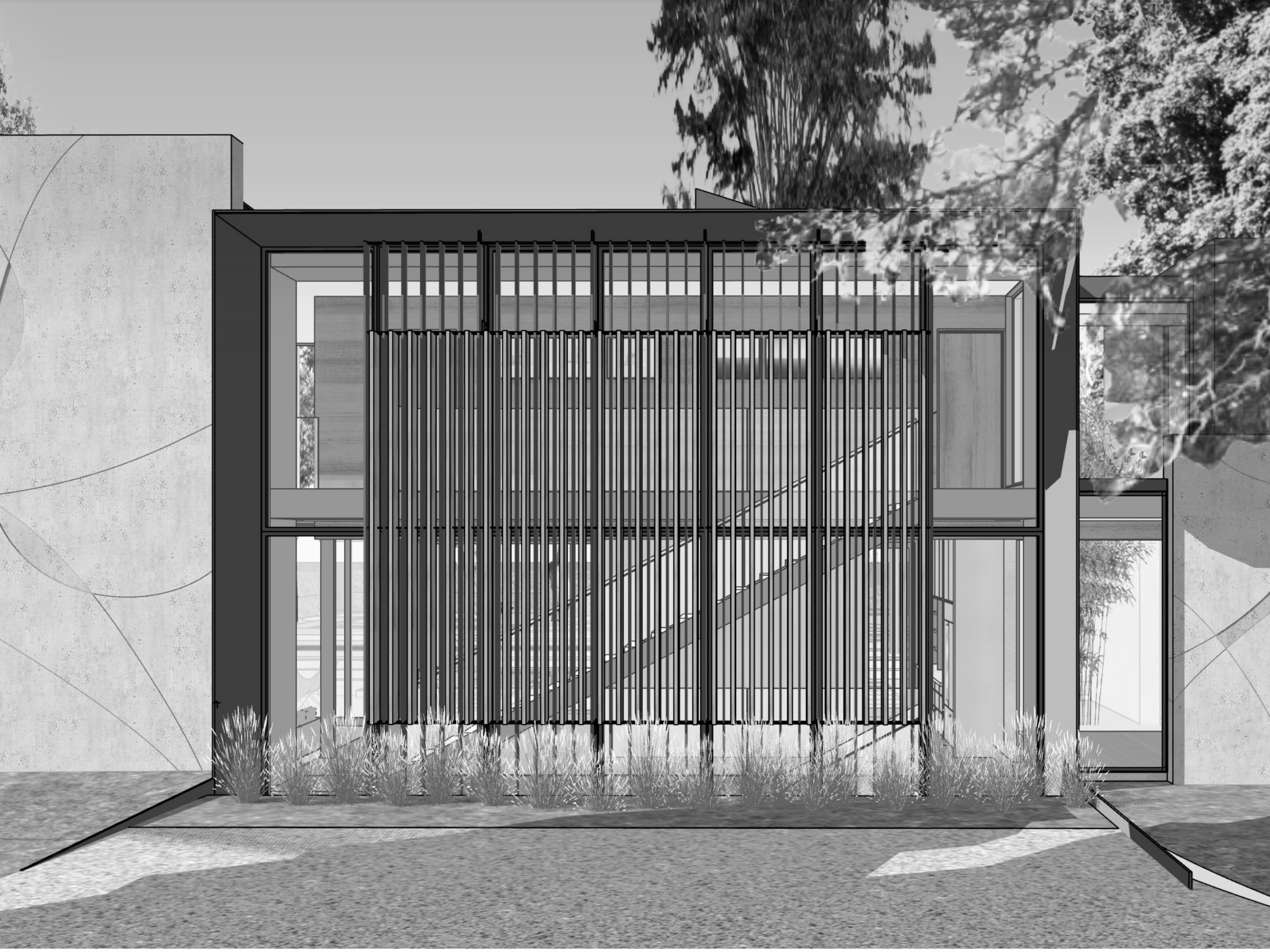
The design of this home begins with the sculpting of its bucolic, but flat, suburban site into a three-dimensional bas-relief of gardens, terraces, and pools. Double-height spaces above the reimagined ground plane are encapsulated and traversed by ethereal crystalline bridges and window vitrines, and interwoven with both indoor and outdoor gardens. Cantilevered volumes on the upper level occupy the surrounding tree canopy, providing biophilic spaces in which to dream. A pair of etched and carved concrete walls anchor the floating enclosures back to the earth, creating a balanced shelter for an adventurous family of five.
Stott Architects
Consulting ArchitectMatarozzi Pelsinger Builders
General ContractorDaedalus Engineering
Structural EngineerLea & Braze Engineering
Surveyor & Civil EngineerRomig Engineers, Inc.
Geotechnical EngineerMichael Bench
Arborist
