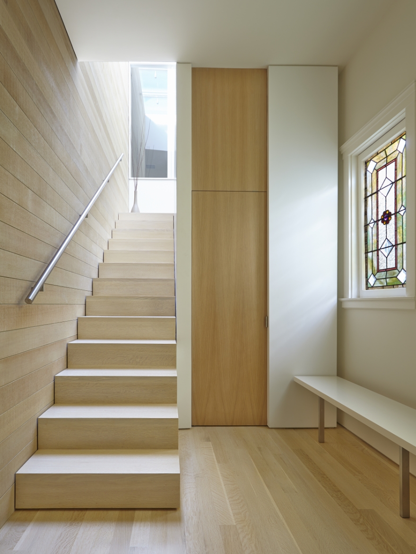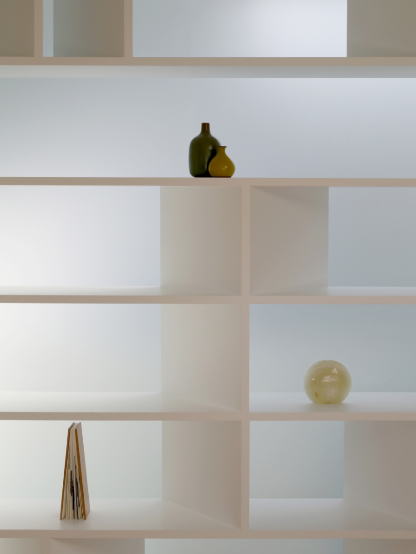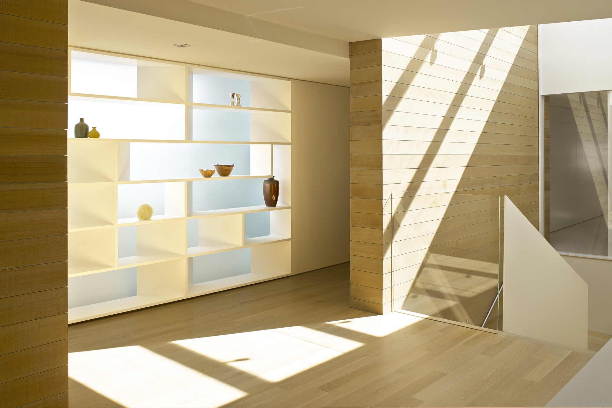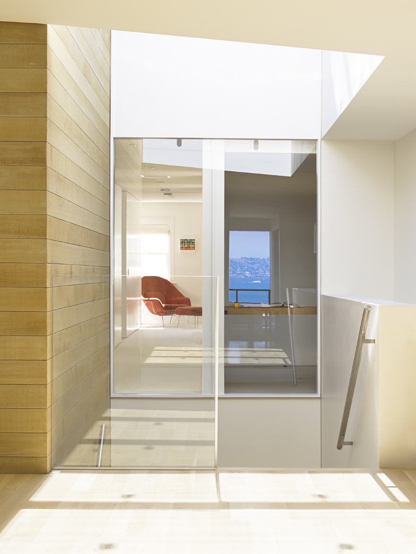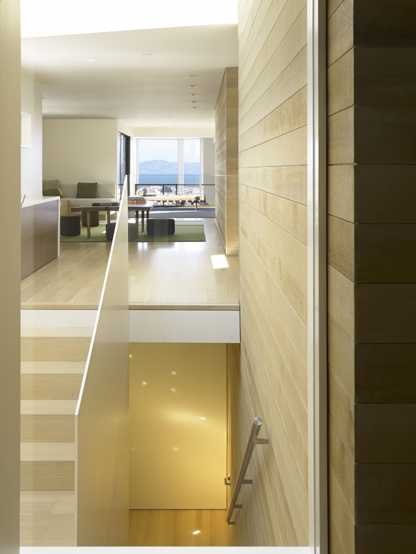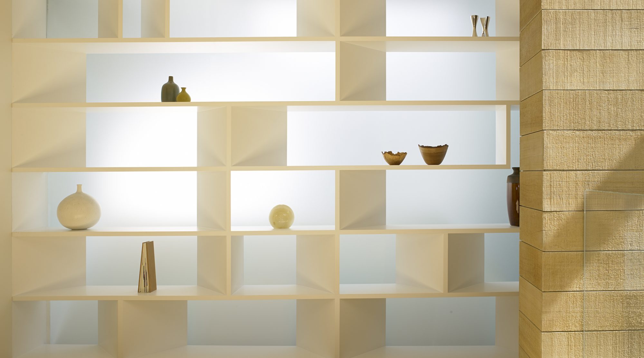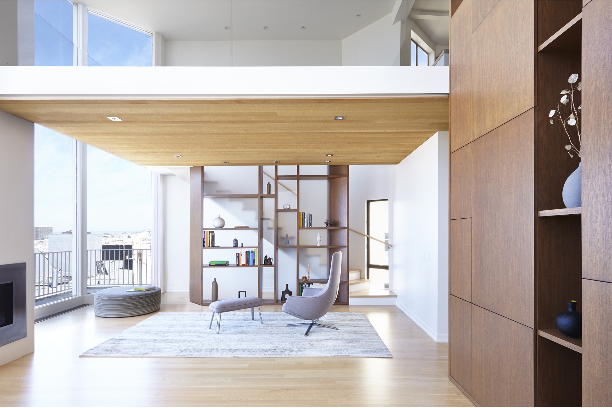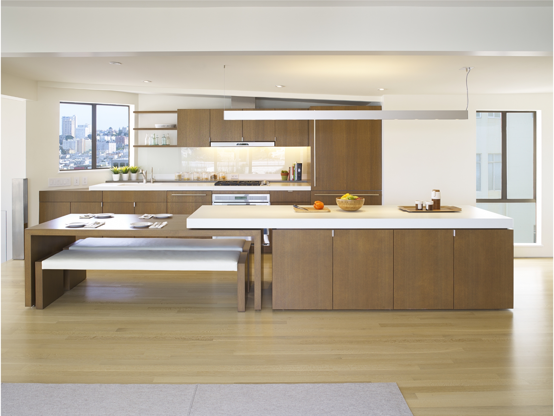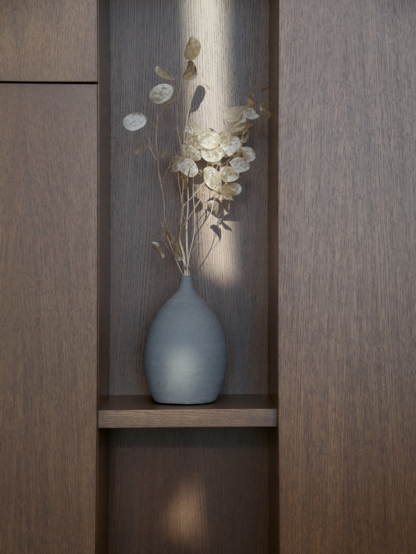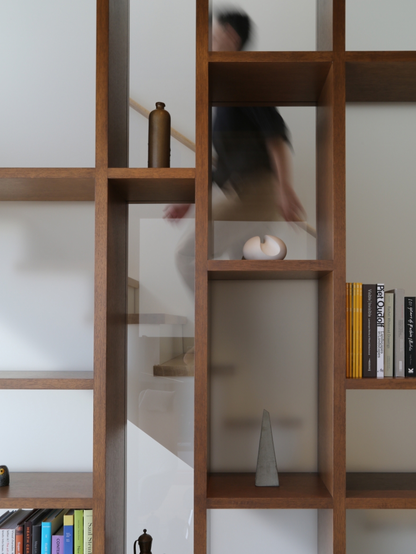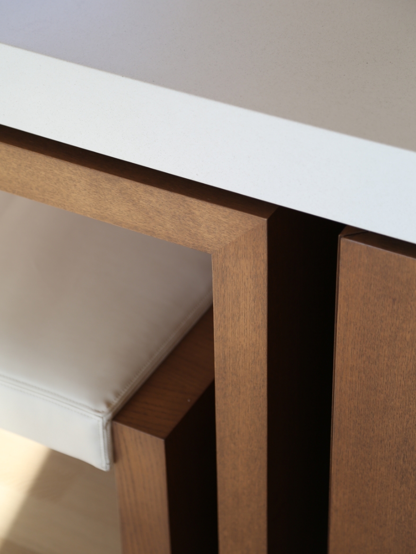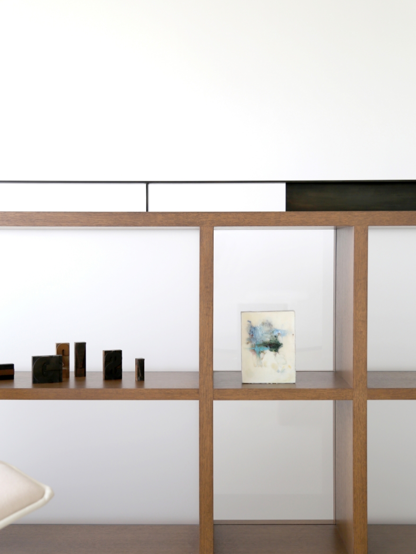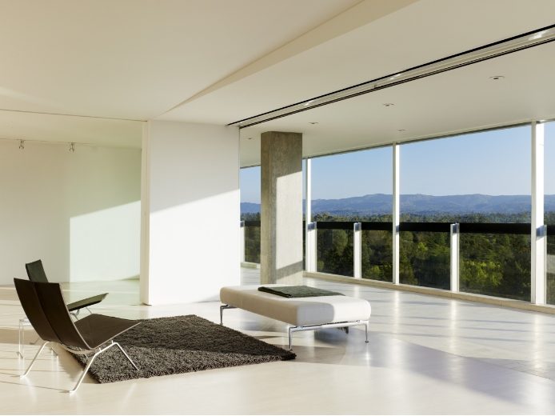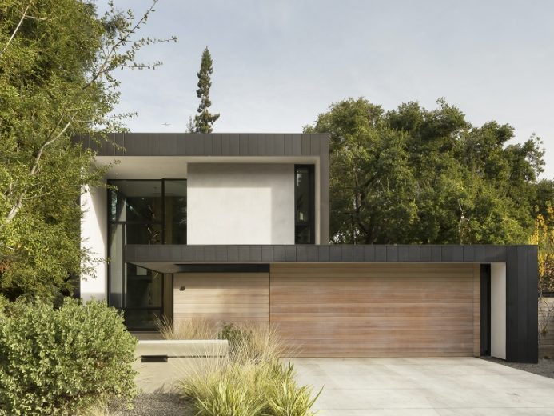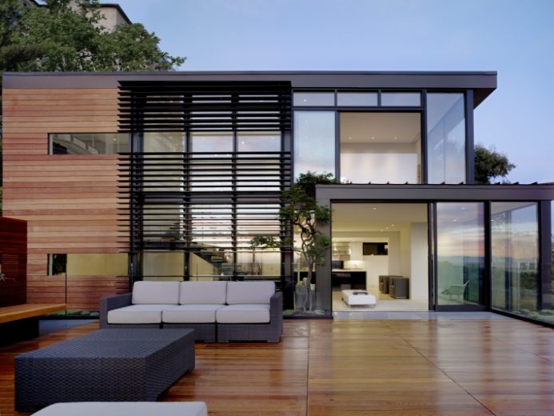Light Loft
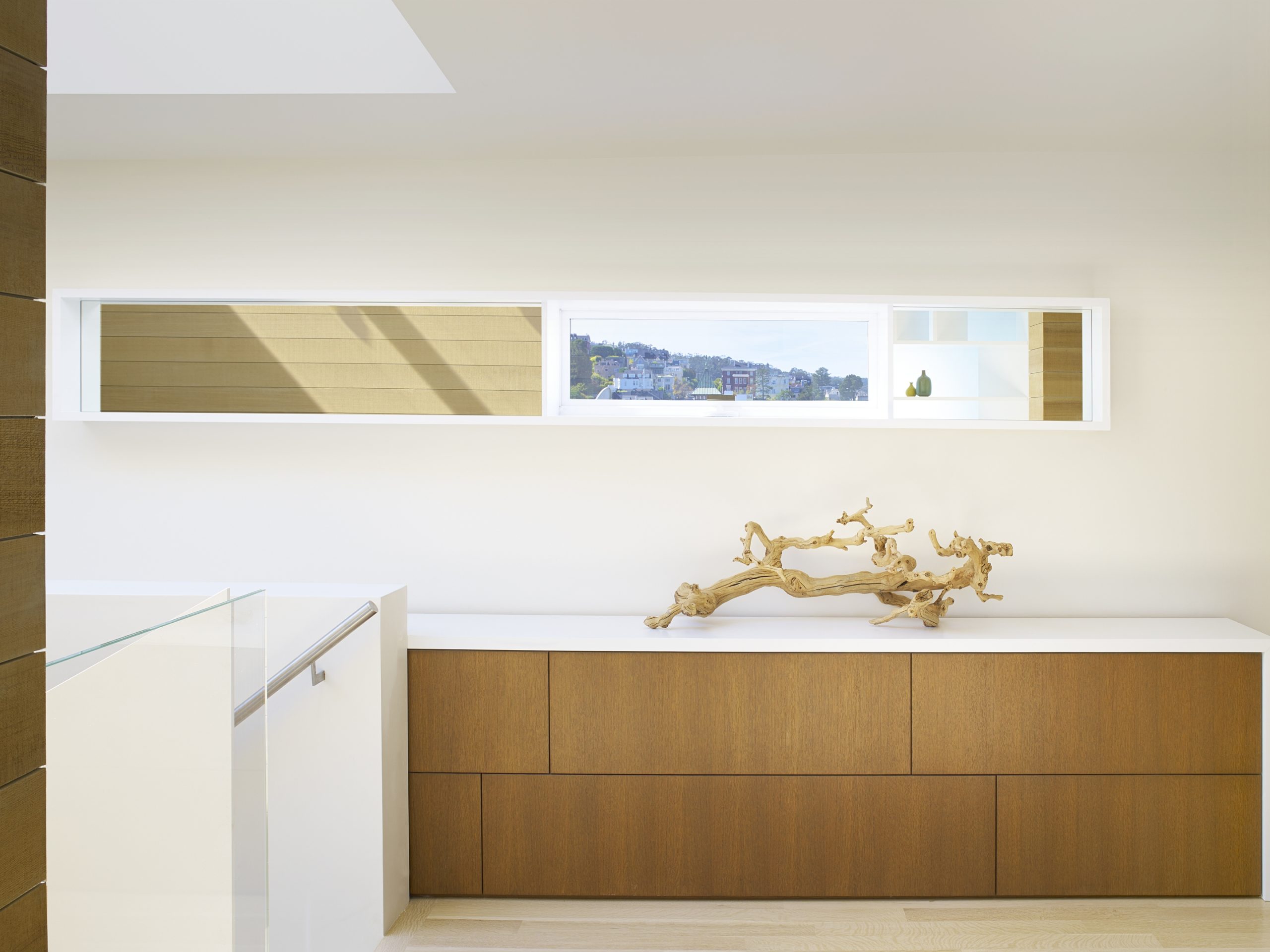
Inspired by the cityscapes and quality of light in the work of California painters Wayne Thiebaud and Richard Diebenkorn, the Light Loft uses framing and natural light as organizing spatial devices. The design opens up a previously existing maze of small dark rooms, transforming the upper flat of a 1904 Edwardian structure. A set of inserted abstract frames – a skyspace, a lightshelf, a view window, and a bookcase – pull, reflect, refract and filter natural light and views throughout the interior.
2015 Honor Award
IIDA Northern California2014 Best of Year Awards Finalist
Interior Design Magazine2014 Remodeling Design Award
Remodeling Magazine2013 Residential Architect Design Award
Architect MagazineDrew Maran Construction
General ContractorStudio Collins Weir
Furniture & Art SelectionBerkeley Structural Design
Structural EngineerJohn Sutton
PhotographyAdam Rouse
Photography
