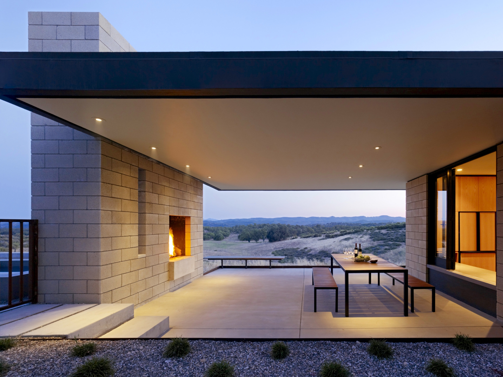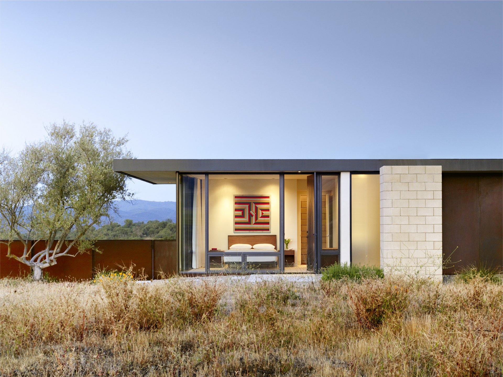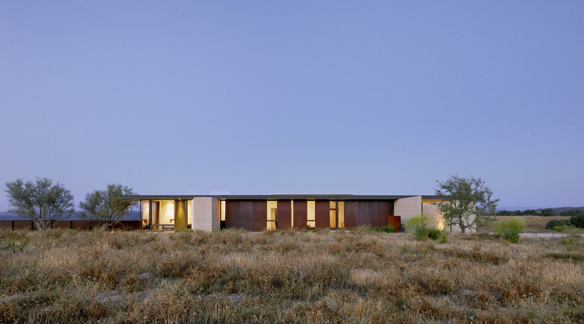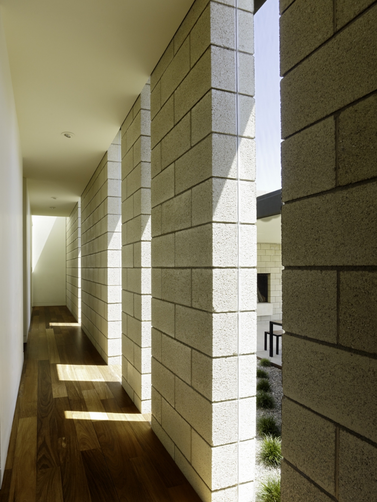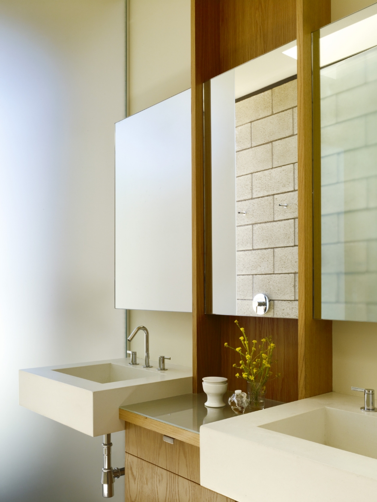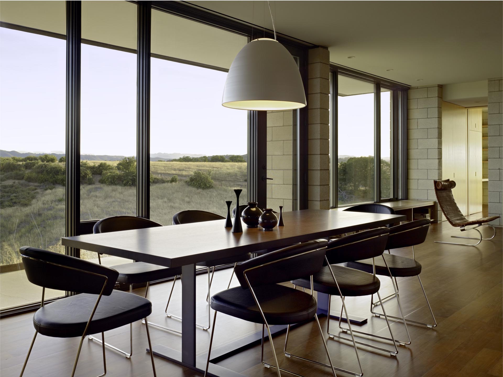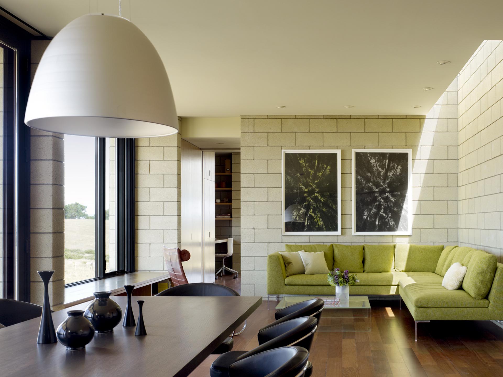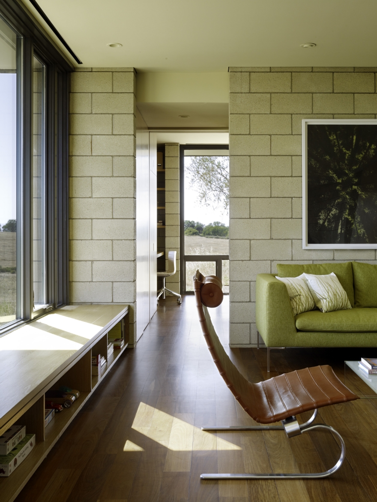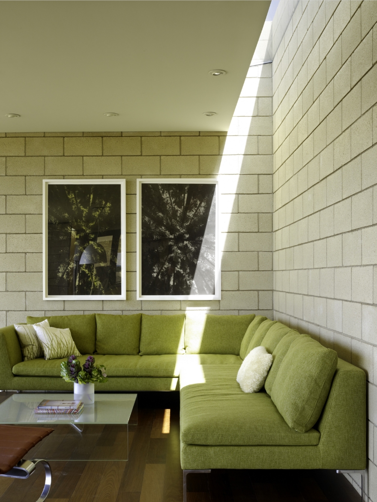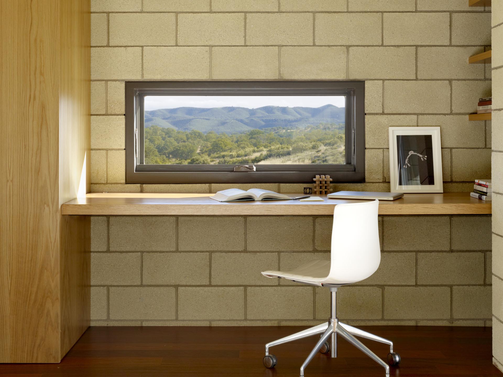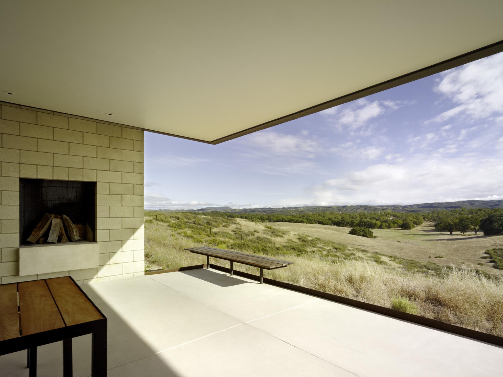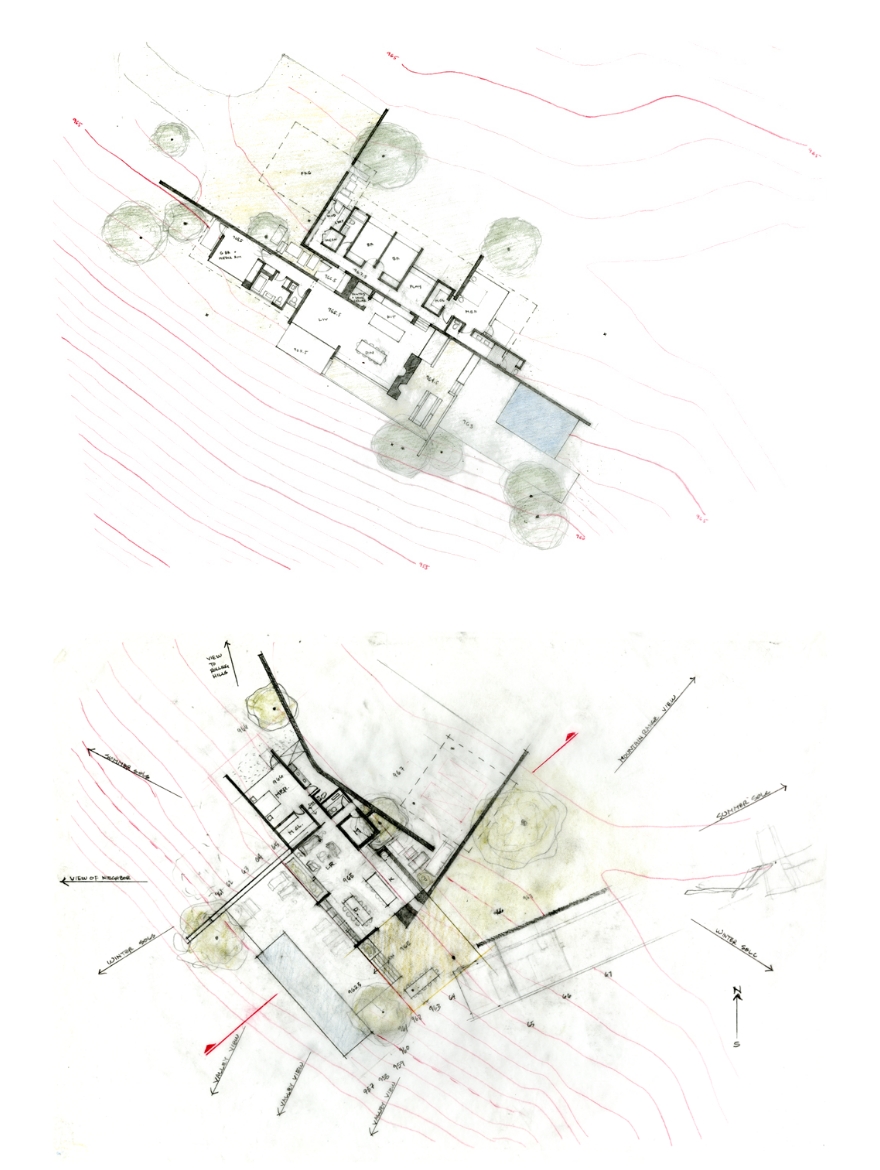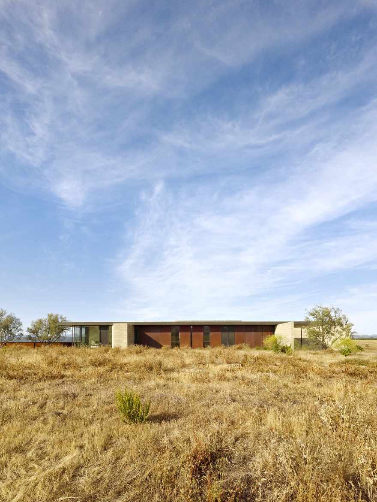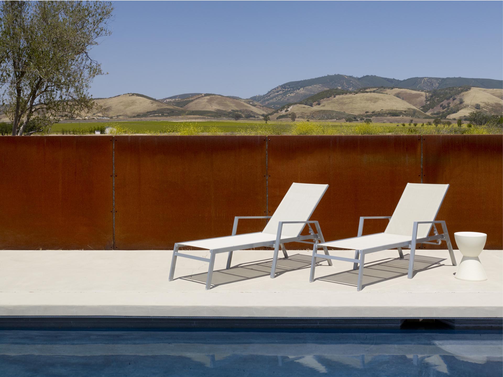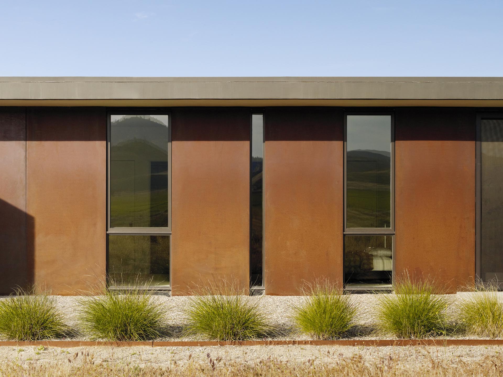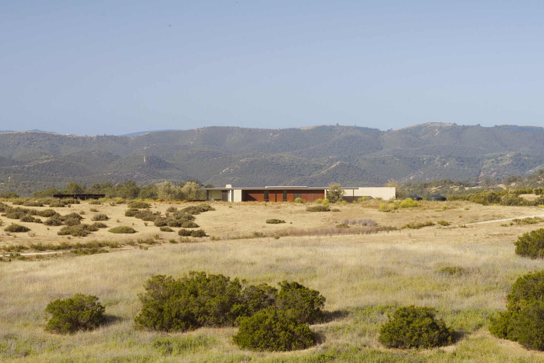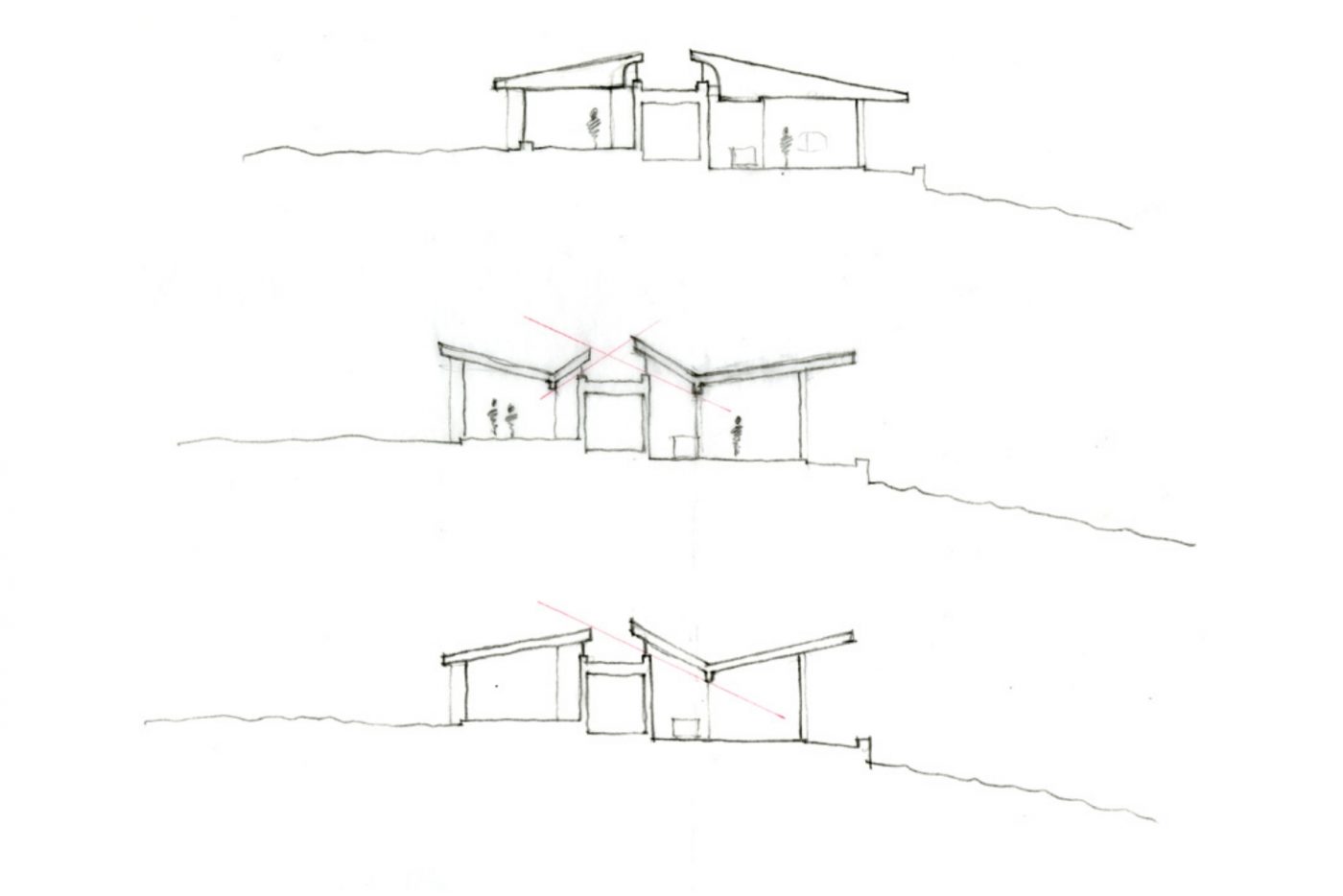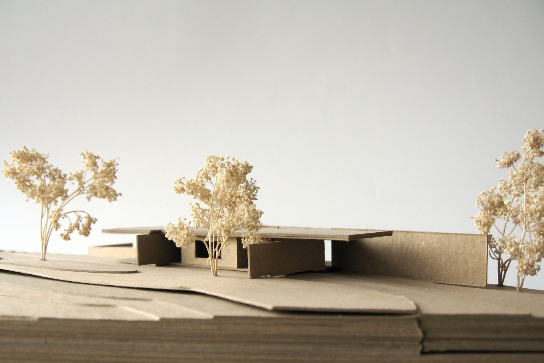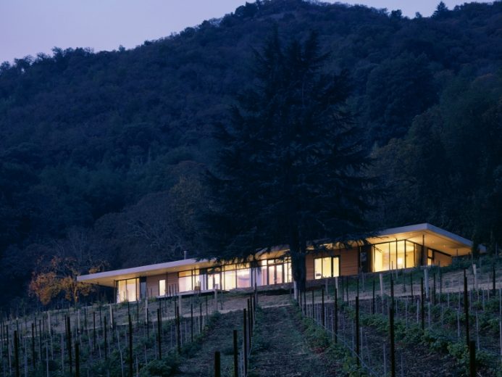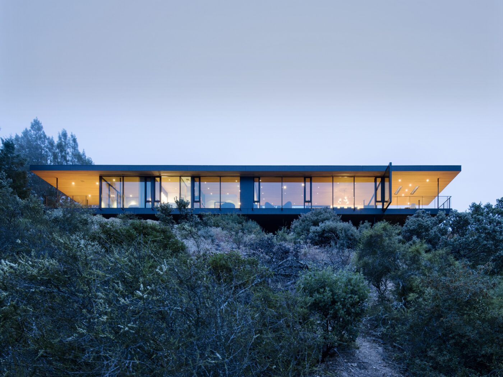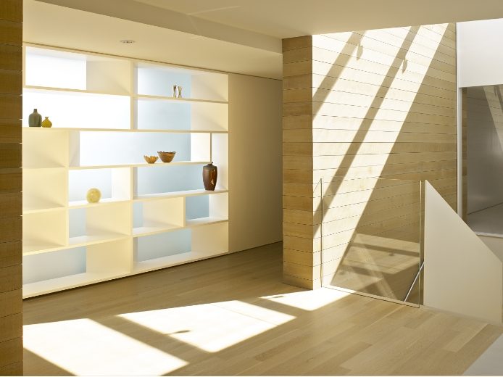Paso Robles Residence
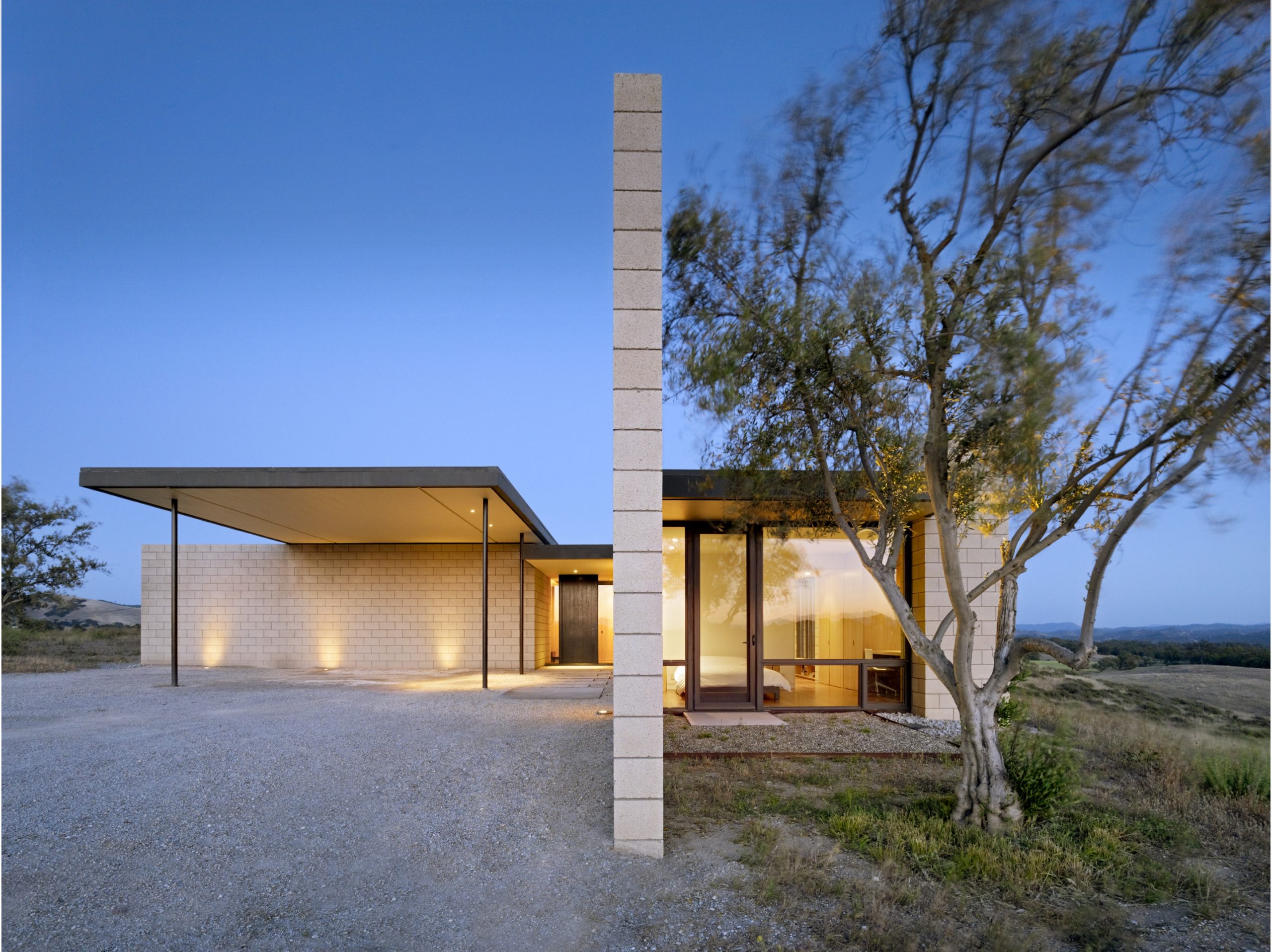
This rural home sits on an 80-acre agricultural site in California’s Central Coast wine region. Masonry walls anchor the building to the earth and structure the primary living spaces, centering activity around a covered outdoor dining room. The sustainable design integrates deep overhangs, passive ventilation, photovoltaic electricity, solar hot water and radiant heat, and lives comfortably without air conditioning despite its desert-like summer climate.
2014 Design Award of Excellence
National Concrete Masonry Association2013 Grand Award
Concrete Masonry Association of California & Nevada2013 Honor Award
IIDA Northern California2012 Citation Award
AIA California2012 AZ Awards Finalist
Azure Magazine2012 Residential Architect Design Awards Finalist
Architect MagazineSemmes & Co. Builders
General ContractorBerkeley Structural Design
Structural EngineerMatthew Millman
Photography
