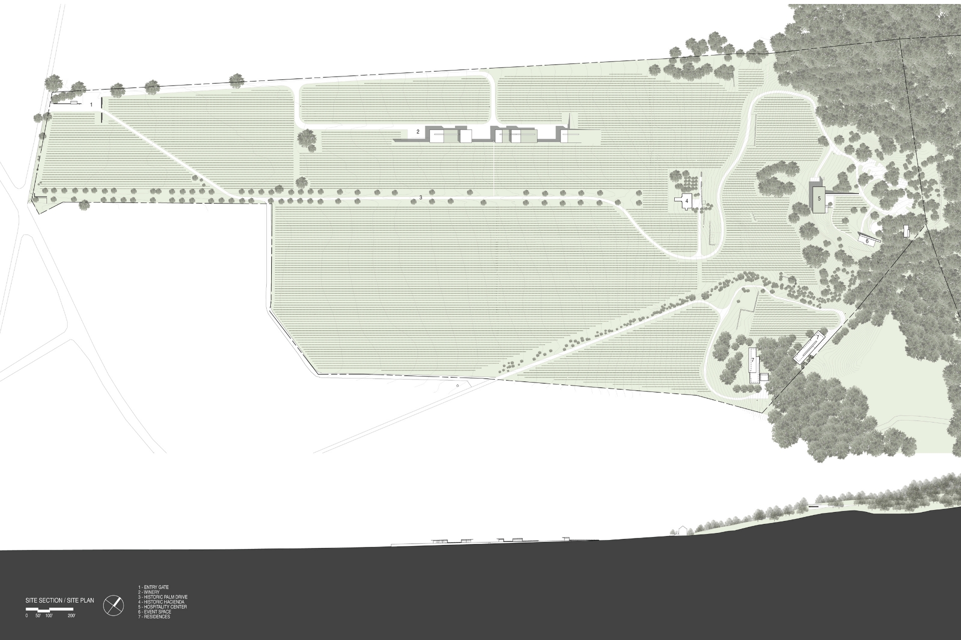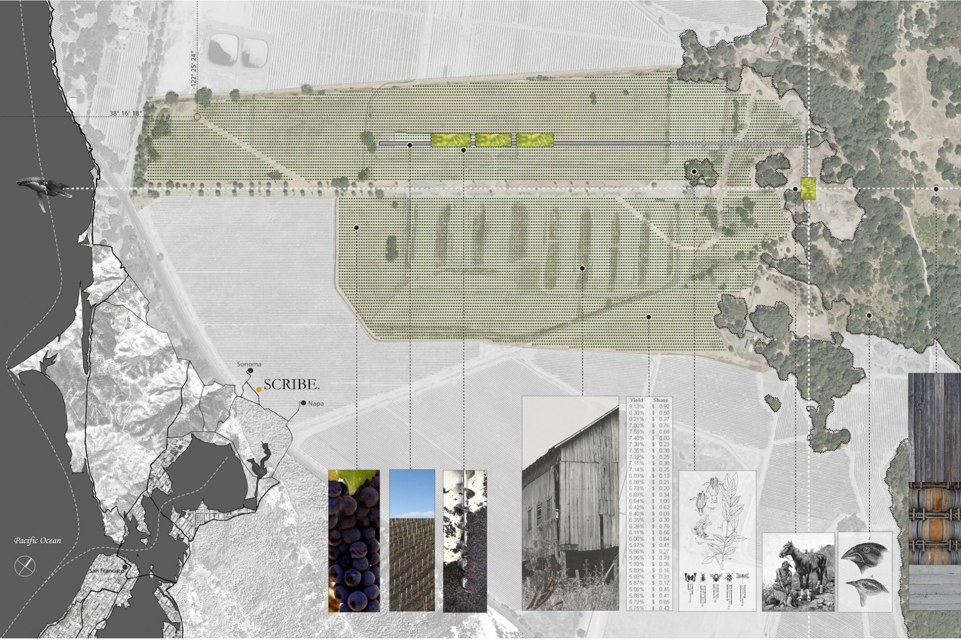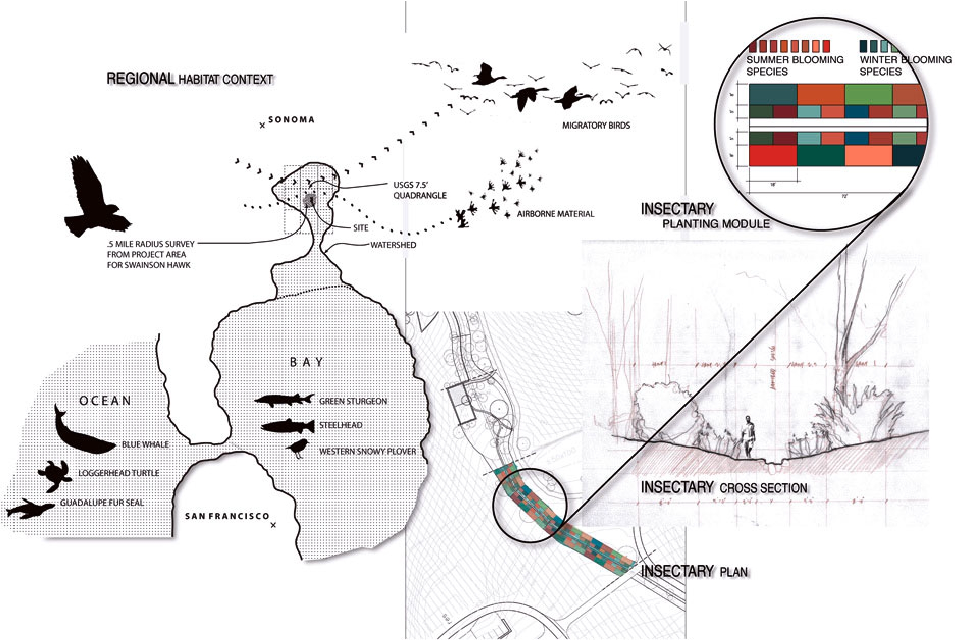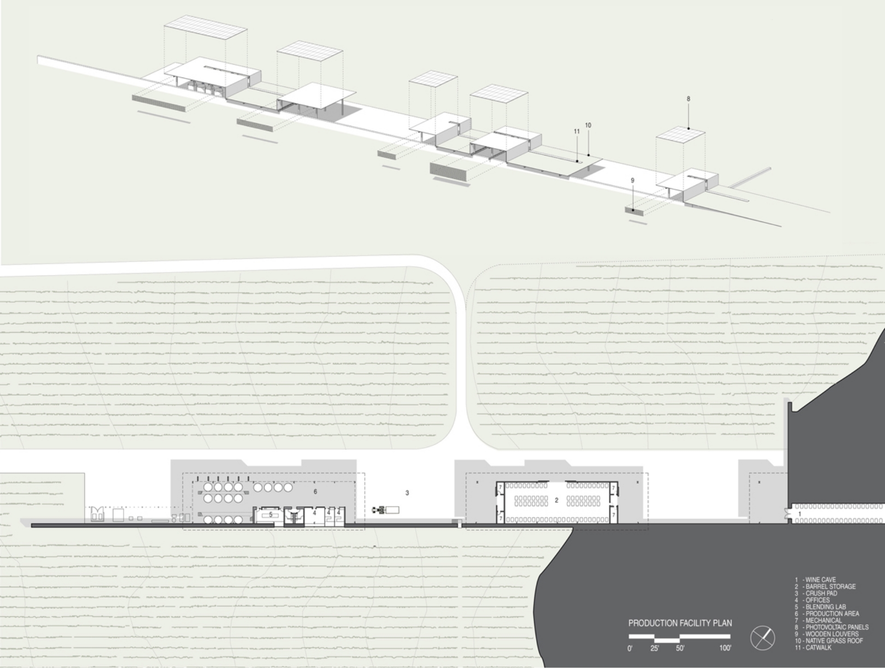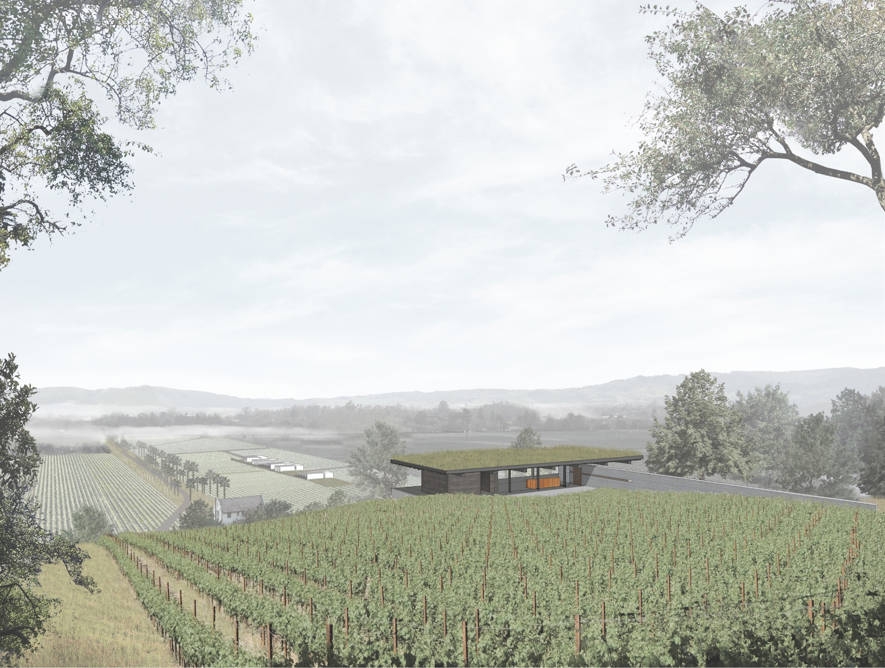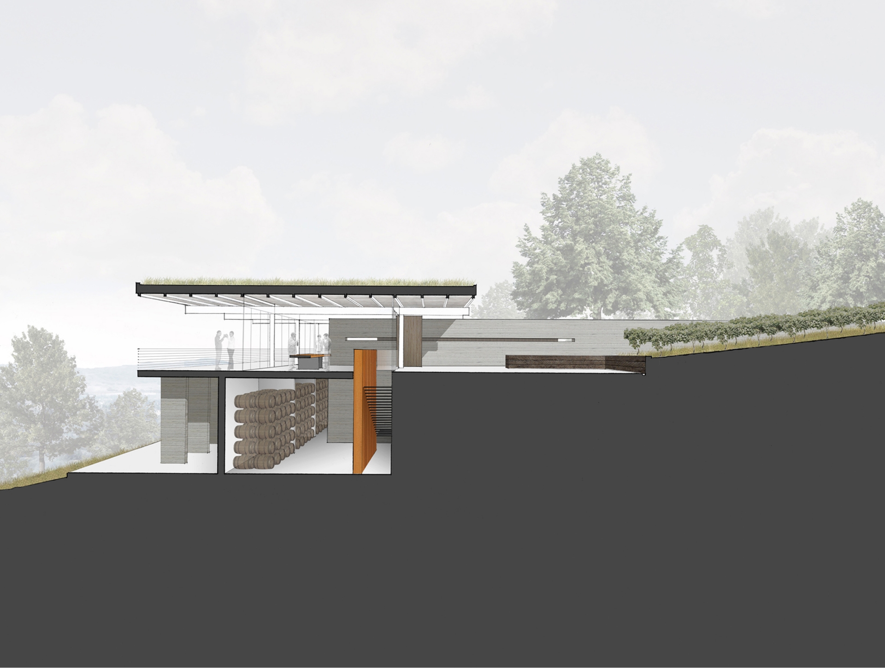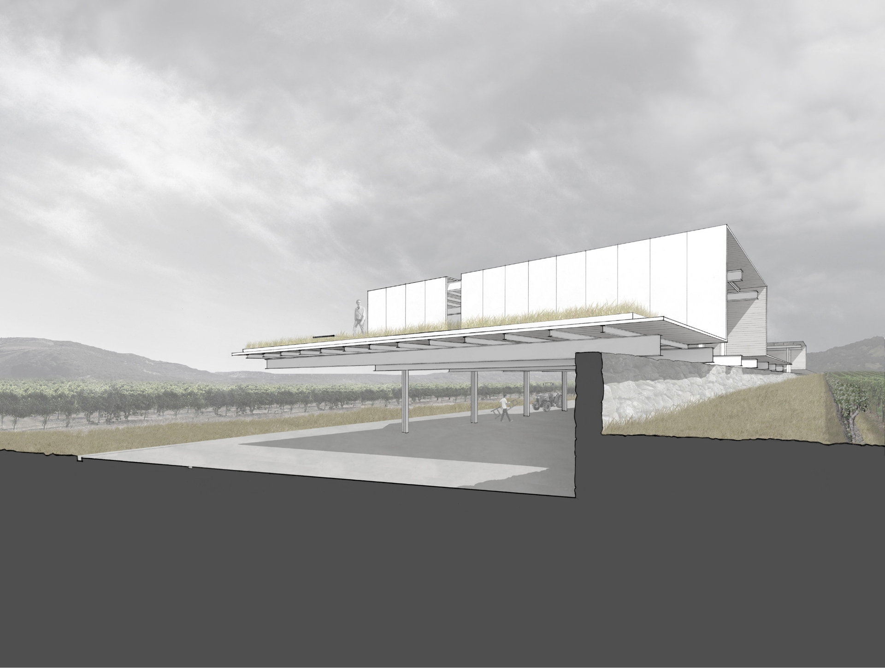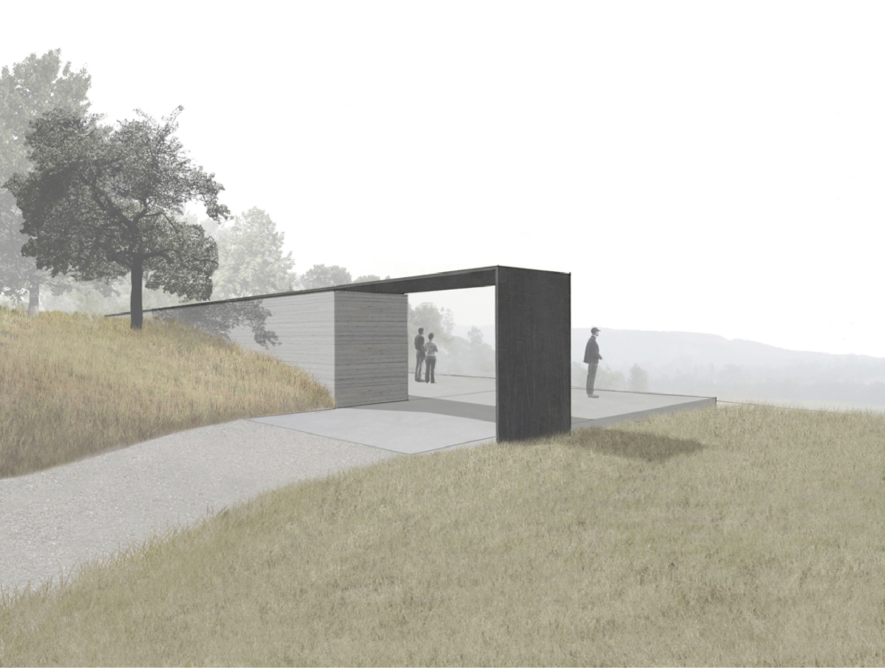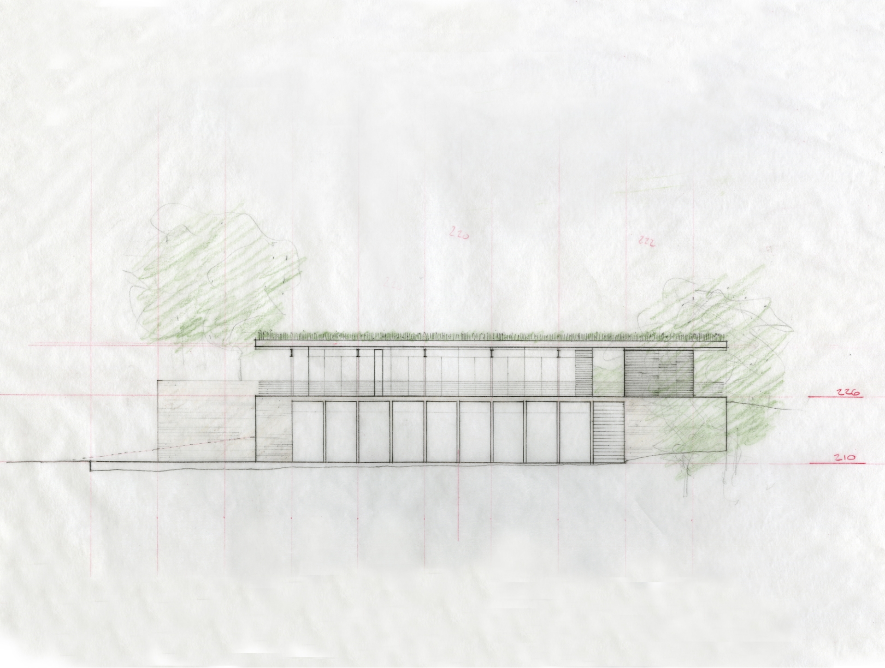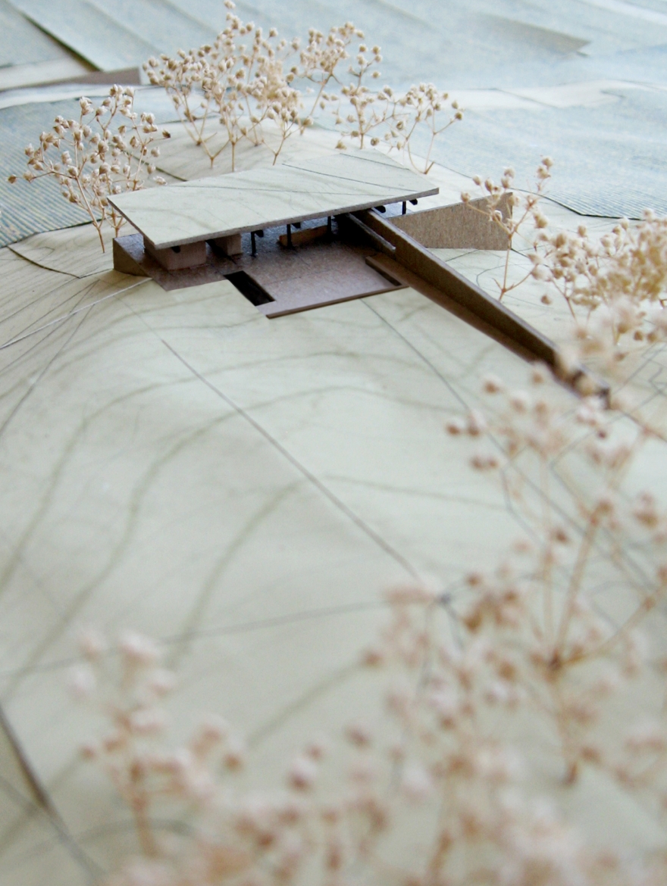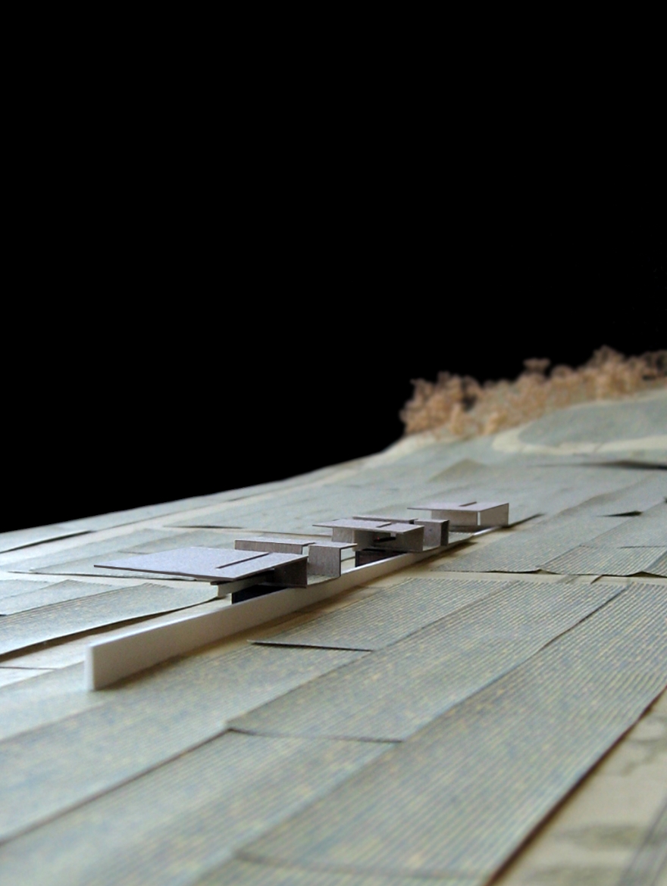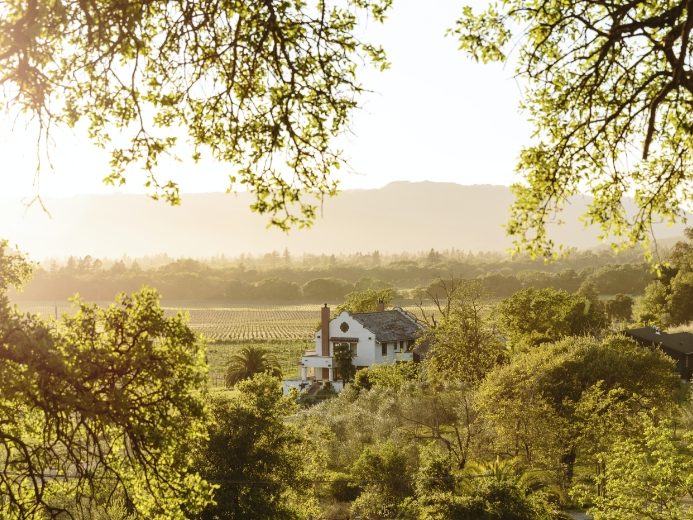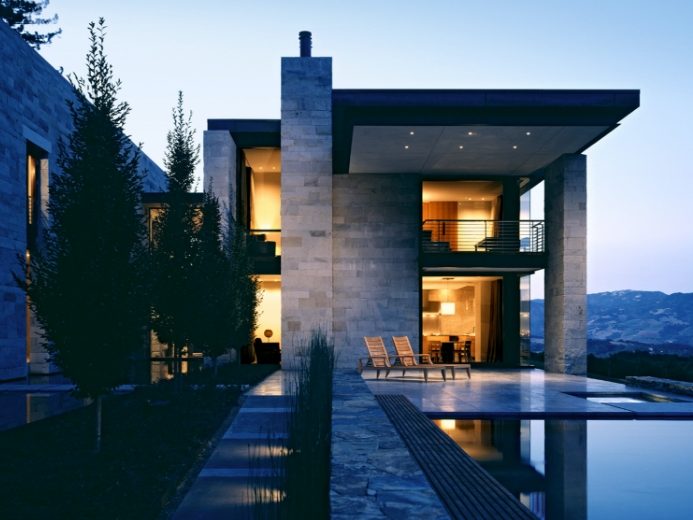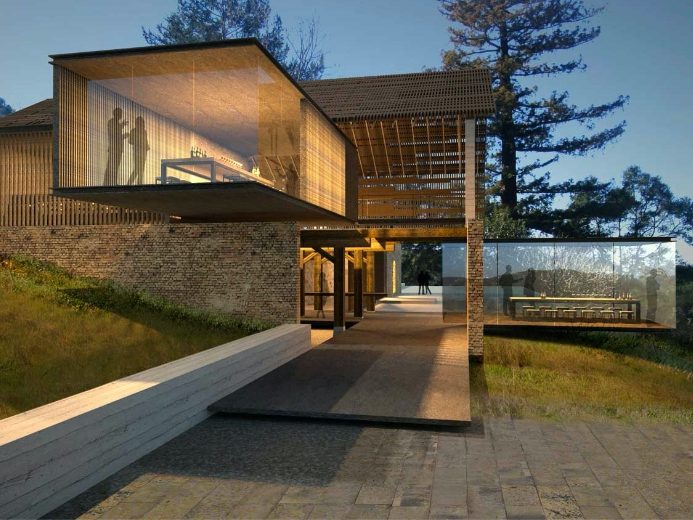Scribe Winery Master Plan
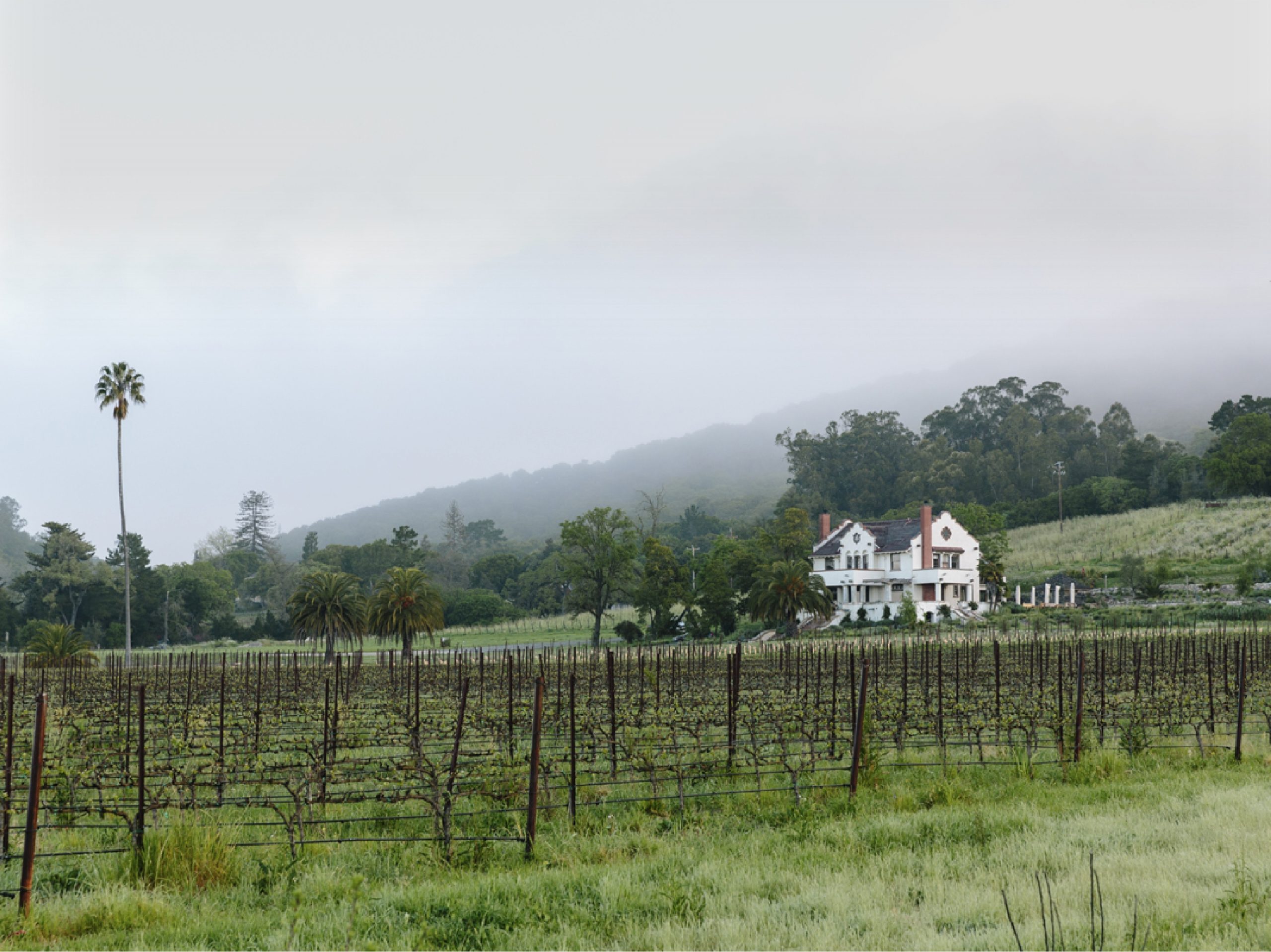
With the Hacienda as its first phase, our design work for Scribe Winery began with master planning a 256-acre site comprising vineyards, oak savannah, and forested mountainside. Site improvements, developed in close collaboration with CMG Landscape Architects, were grounded in the concept of an ecotone: a rich transitional zone where multiple communities meet and intermingle. Program elements are carefully woven into the landscape, including vineyards, vegetable gardens, insectaries, outdoor hospitality spaces, wine production buildings, wine caves, three homes, and a central tasting room overlooking Sonoma Valley.
Scribe Winery
ClientCMG Landscape Architecture
Landscape ArchitectLandPlan Consultants
Land Planning Consultant
